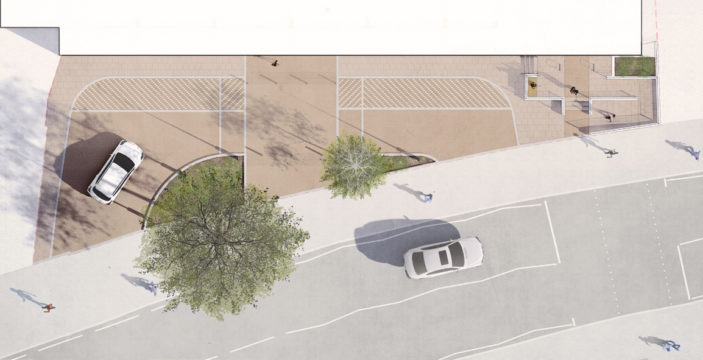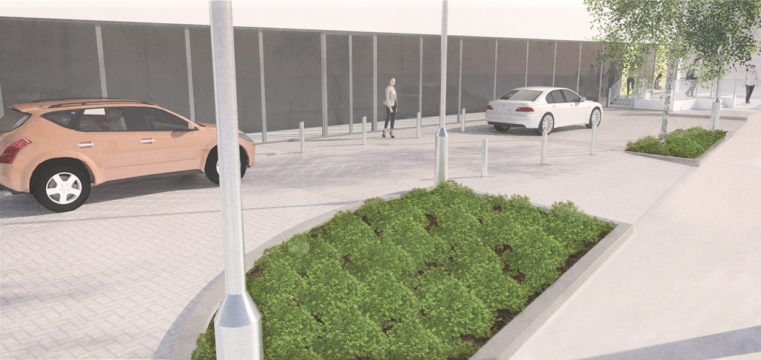Our landscape architects were appointed by a developer client to prepare a landscape design for this permitted development in a seafront location, adjacent to Portsmouth Harbour railway station. We were then tasked to prepare a tender status landscape architect ’s package information. The client’s intention was to convert a former office building into commercial units at ground floor with residential dwellings above.
The area requiring landscape architect ‘s input was approximately triangular in shape and was bound by the building, a footpath to The Hard road and a small building, to the north of the plot boundary. A significant existing tree is located just outside of the southwest plot boundary, within the public footway.
The existing building is set back from the main road, providing sufficient space in front of the proposed ground floor commercial units for in out vehicular access. This access provided an allowance for customer drop off, service vehicles and deliveries. Our landscape design incorporated a crossing to this vehicular access, providing a direct safe pedestrian route from the public footway to the proposed commercial unit entrance.
Two planting beds between the public footway and the proposed vehicular access were accommodated within our landscape design. This provided an opportunity to introduce an additional tree and ground cover planting within this location. In addition, by removing the former area of hard standing within the area of the proposed planting beds, additional water and oxygen will be provided to the root protection area of the existing tree within the footway.
At the southeast corner of the plot frontage the communal residential entrance was proposed. This was set a half a floor level up from that of the commercial unit. Our landscape architects designed the route to the proposed pedestrian entrance to be fully Part M compliant. Therefore, compliant ramped and stepped accesses were provided.
Landscape Institutes Work Stages: 4b
Client: Makepeace Investments Ltd
Architect: PWP Architects


