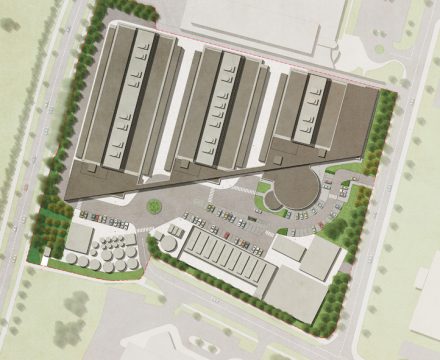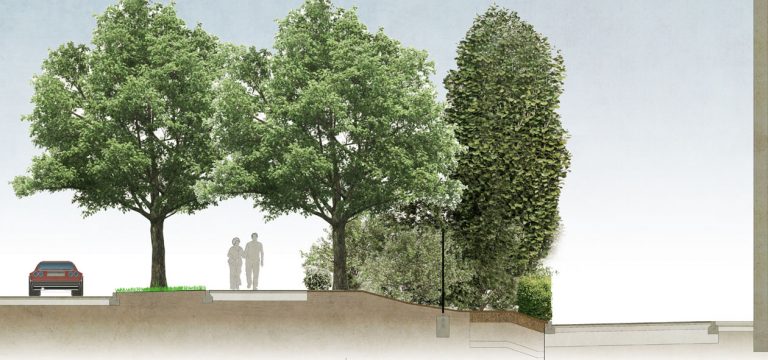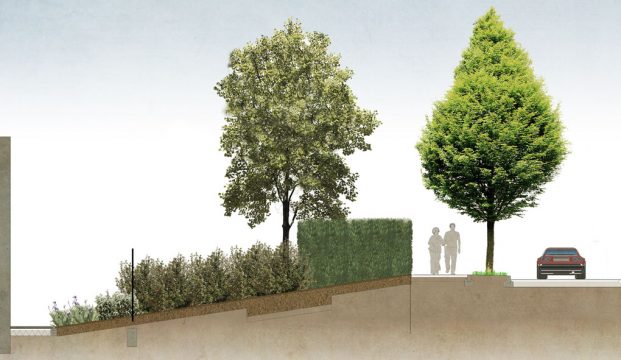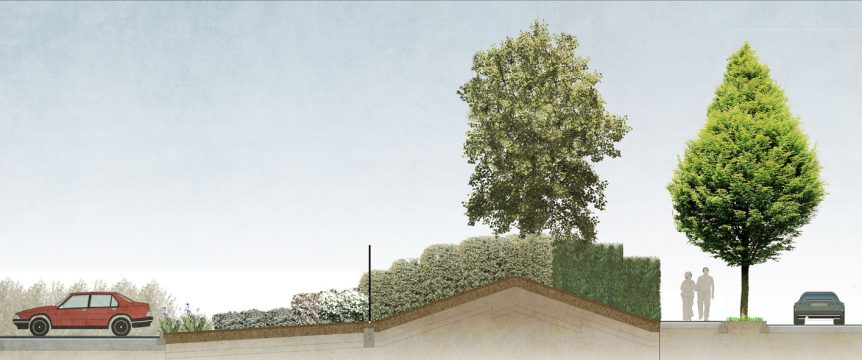Our landscape architects were appointed by a data centre client to prepare a package of landscape architect ‘s information to support a detailed planning submission. We were then tasked with the preparation of a detailed package of information to enable the tender of the external works.
This brownfield site is approximately rectangular in shape and located on an existing business park. It is currently occupied by a commercial building and an area of car parking. A significant number of existing trees are located just outside of the plot boundary, to its western edge. Park access roads are located to its south and east boundaries and an existing building to its north boundary. A high voltage pylon is located at the centre of the car park, with its cables running east/ west.
Our scope was to design functional parking and pedestrian circulation routes for the plot; accommodate the necessary existing and proposed infrastructure; and to provide a structural landscape setting for this new data centre building.
The west boundary was of particular concern to the Local Authority both in terms of the continued health of the existing trees and the visual impact of the new building when viewed from this busy road. The root protection areas of these existing trees needed to be carefully considered when developing our layout, as the existing and proposed levels varied considerably along this edge. To mitigate the potential visual impact of this new building, our landscape architects specified supplementary trees in addition to those that already exist along this edge.
The ecological benefits of our planting proposals were carefully scrutinised by the Local Authority. Our landscape design accommodated native hedge planting to the south and east boundaries and native woodland edge planting to the west boundary. The trees specified were a combination of native and ornamental. The planting palette within the wayleave of the high voltage cable was carefully considered by our landscape architects and signed off by the statutory authority. Within the body of the site a robust, ornamental palette of planting was adopted.
Landscape Institutes Work Stages: 2 to 4b
Client: Equinix
Architect: Bryden Wood




