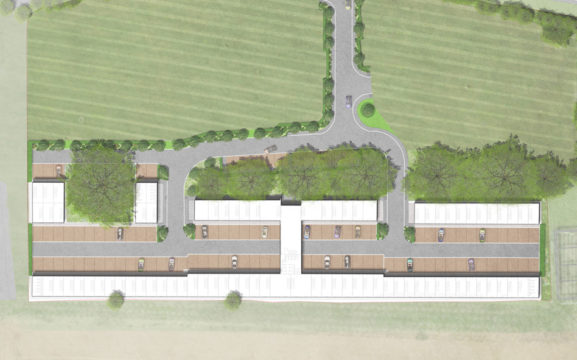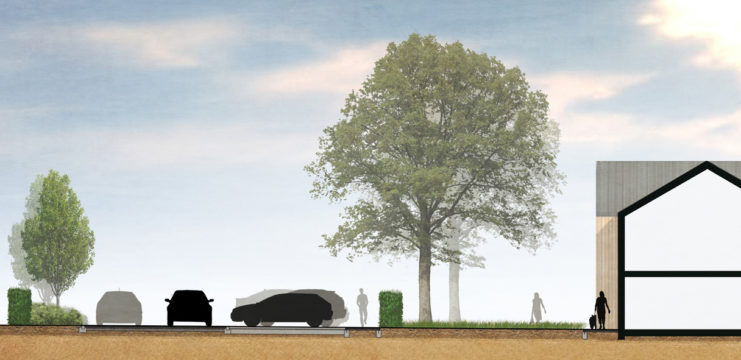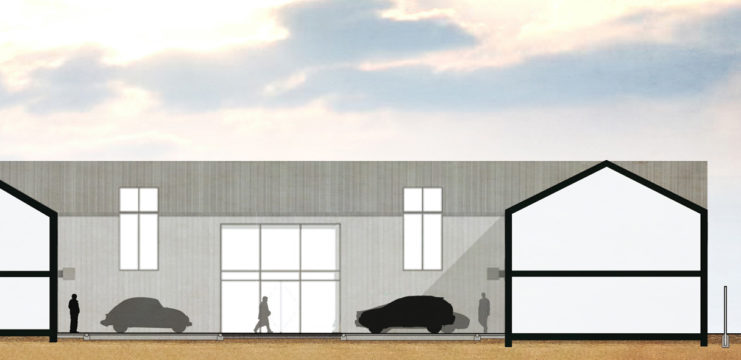Our landscape architects were appointed by a developer client to prepare landscape architect ‘s information to satisfy landscape related reserved matter conditions for this consented outline scheme. The plot is located on a green field site at the northern edge of Colchester, adjacent to the A12. Our appointment was limited to the southeastern section of the plot, including the communal access road. This portion of the consented scheme was 1.5ha in area and included 90 small business office units and associated infrastructure.
The plot is approximately rectangular in shape. It has an existing hedge that contains occasional trees to its east and south boundaries; a commercial building to its north boundary and open field to its west boundary. Parallel to the west boundary, offset by approximately 40m, is a significant line of existing mature trees. All these trees, with one exception, are considered to be Category B in accordance with BS 5837:2015 “Trees in relation to design, demolition and construction – Recommendations”. Our landscape architects were expected to provide a landscape design which contained relevant information sufficient to satisfy the condition associated with the continued healthy growth of theses trees. This particularly related to the nature and build up of the paved surface within their root protection areas (RPAs).
Our landscape design considered a number of issues critical to the functioning of this site. These included vehicular movement through the site, providing the required number of parking spaces (including disabled), safe pedestrian movement throughout the site and the introduction of structural landscape planting. It was essential that full Part M compliant pedestrian access could be provided throughout the site.
The soft landscape specified for this project aimed to be as beneficial to wildlife as possible. The planting specified was a mixture of structural ornamental planting and wild life friendly/ native species.
Landscape Institutes Work Stages: 4a
Client: Evolve (Galliard Homes)
Architect: Bowman Riley



