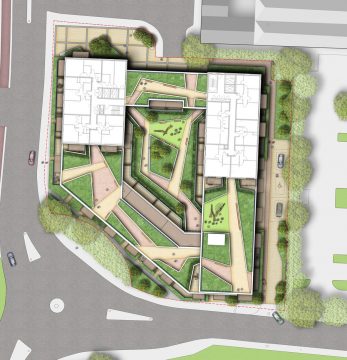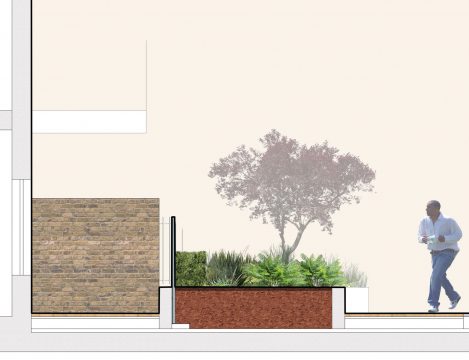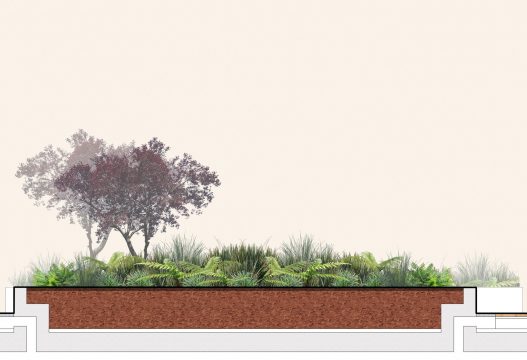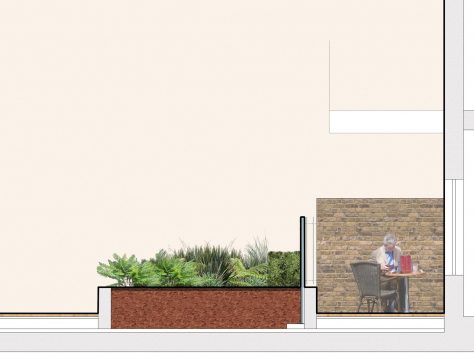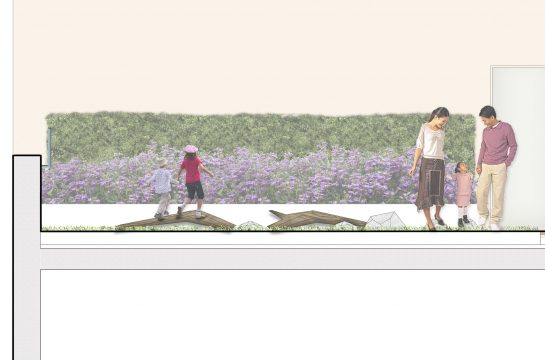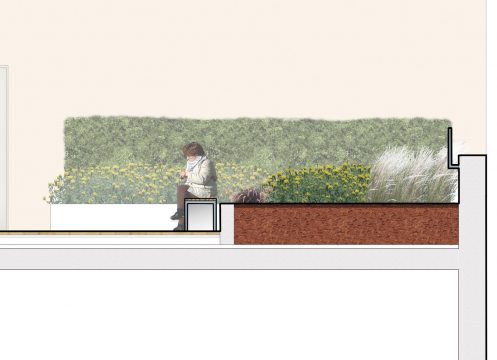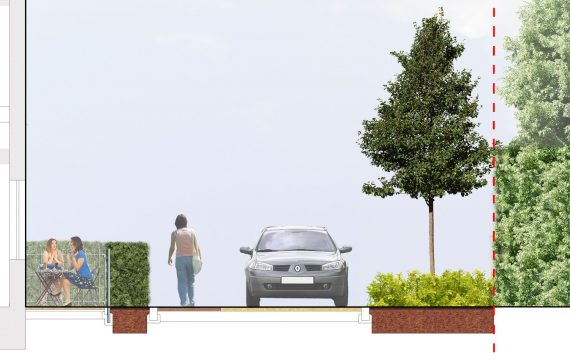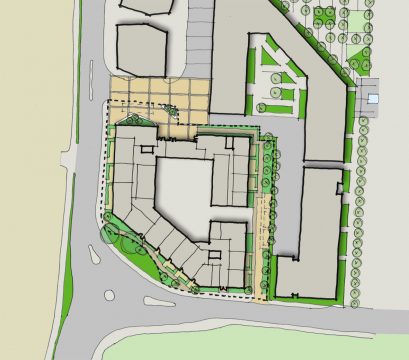We were appointed by a developer client as landscape architects on this proposed 10 floor, 174 unit residential development located in north west London. Our scope was to provide our client with a sketch landscape design for costing and approval. We were then tasked with the production of a coordinated landscape architect ‘s information to support a detailed Planning submission. This was in the form of landscape plans and a Landscape Design Statement.
The site is located on a former car showroom and associated car parking area. Along the north east and east boundaries a significant number of medium sized existing trees are located. To the south west corner of the site, between the plot boundary and the public footpath, a number of mature existing trees are located. Our landscape architect’s final proposals incorporated all of these existing trees, ensuring the layout would ensure their survival.
Our landscape architects provided proposals for the public and private realm to the ground floor level surrounding the building. A new public space to the north west corner of the site provides seating and planting. These in conjunction with high quality paving enhance the entrance space into the building and provides a welcoming pedestrian zone which will link with the future surrounding proposals. A shared carriageway surface, which provided vehicular access to the site parking and pedestrian access to individual dwellings, is located at the south east corner of the site. All dwellings located at ground floor level surrounding the building are accessed from the public realm via a private patio area.
Our landscape proposals for Levels 1, 5, 7 and 8 included the design of shared landscape spaces for the use of all residents and the provision of private patios for all dwellings facing onto these spaces. At levels 1 and 7 under 5’s natural play spaces were incorporated into our landscape proposals as an integral part of their design. At Level 1 the venting to the ground floor parking, below this space, needed to be seamlessly accommodated within the paving design.
Landscape Institutes Work Stages: C to D
Client: Galliard Homes
Architect: Barton Willmore

