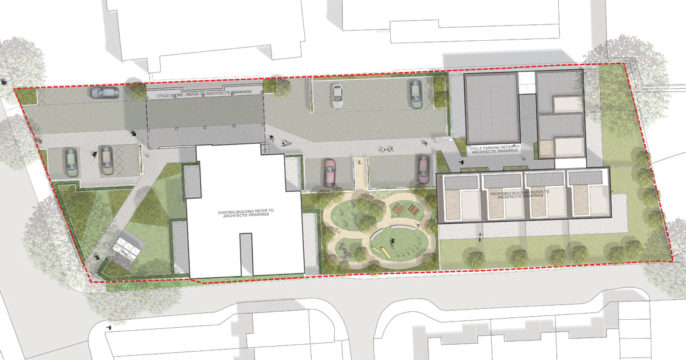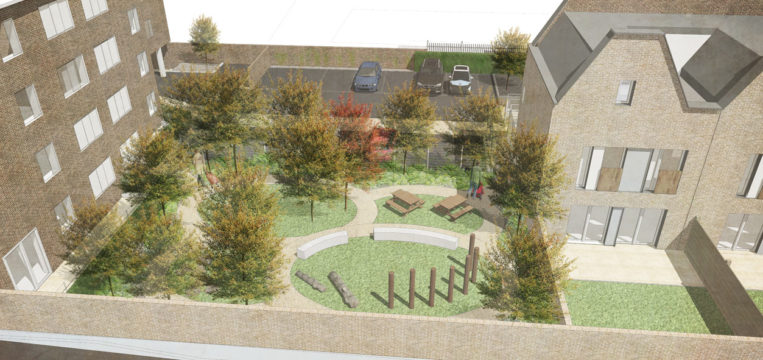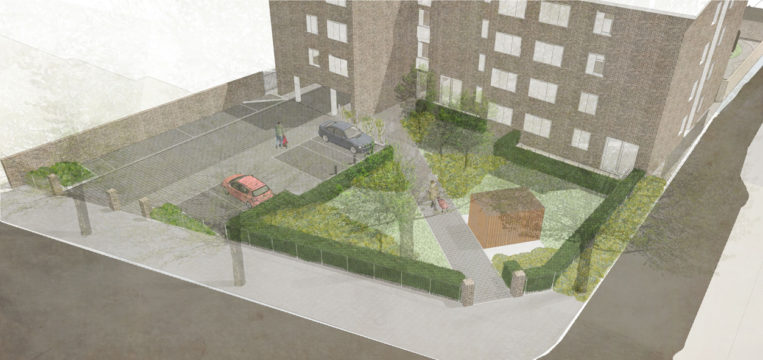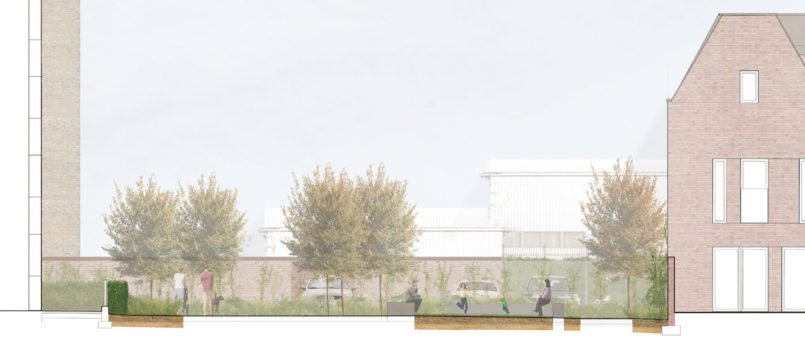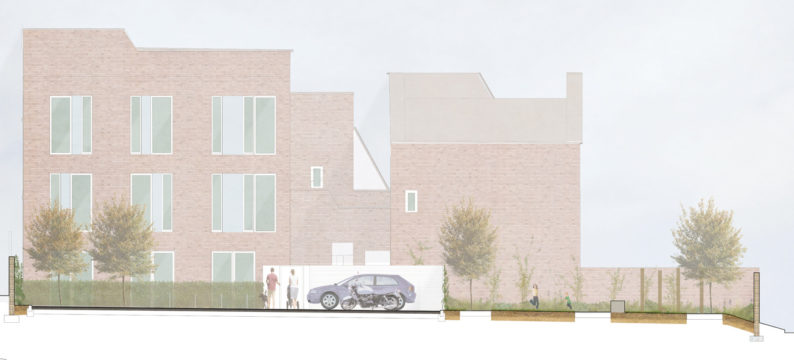Our landscape architects were appointed by a housing association client to prepare landscape architect’ s information to support a detailed planning submission for this proposed infill residential development located behind an existing housing association block of flats. As part of the planning submission the landscape design surrounding the existing dwellings was also considered.
The existing plot is located on a brown field site with an existing car park located to the rear of their existing dwellings. Public Highway is located to the west of the plot, private residencies to its southern and eastern boundaries and military buildings are located to its northern edge. Within the plot are a number of existing mature trees, a number of which have Tree Preservation Orders. There is an existing fall of approximately 2m from west to east across the site.
Our landscape design for this development can be considered to have four parts; car parking, pedestrian circulation, the play garden and the private residential gardens. As this is a residential development with restricted space our landscape architects assumed traffic speeds would be slow making it suitable for shared surface type principles. Pedestrian and vehicular surfaces are flush with the different surfaces being indicated by contrasting paving. All sight lines within this zone are kept free of visual obstacles.
The communal garden area, which is to serve both the existing and proposed residents, has been designed to accommodate elements of under 5 years play equipment. Our landscape architects intended is to make this space appealing to all members of this proposed community.
As part of the landscape design development we provided material for and attended at a number of public consultation events. Comments from the events were collated and, where appropriate, incorporated into the final landscape design.
Proposed levels were carefully considered by our landscape architects, particularly within the vicinity of existing trees which were to be retained. Level thresholds needed to be accommodated and Part M compliance was required throughout the site.
We were also responsible for the preparation of landscape architect information for the construction phase of this project.
Landscape Institutes Work Stages: 1 to 3
Client: Riverside Housing Association
Architect: JM Architects

