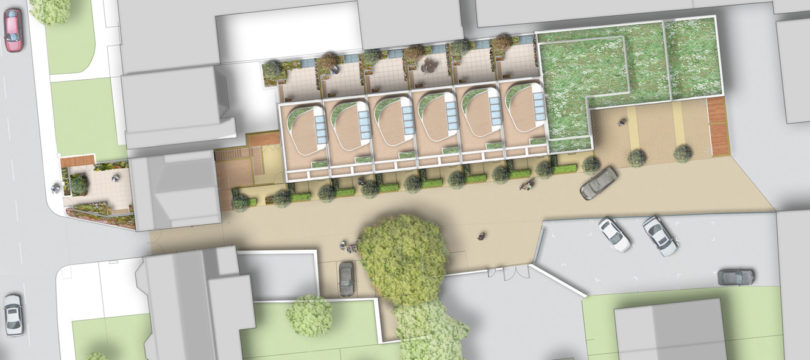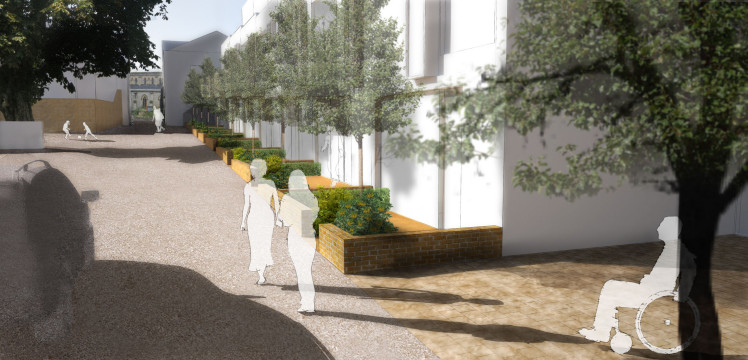We were appointed by a developer client as landscape architects on this refurbished and new build mixed use development located in North London. A sketch landscape design that was based on the Planning consented proposal was developed by our landscape architects. This was presented to the client and design team and feedback was noted. We then proceeded with the production of landscape architect ‘s information to submit to the Local Authority to satisfy Planning Conditions.
The detailed levels required careful consideration by our landscape architects, as there is a significant fall from the entrance of the site to its rear. The existing building which fronts onto Highbury Grove is to be retained and refurbished, the mews type residential development and commercial unit to its rear is to be newly built. Due to the existing site levels, the new build element of this development needed to be stepped.
The existing vehicular route that passes through this site and which services the existing adjacent commercial units was to be retained. Our landscape architect’s design utilised this access route as a shared carriageway. It was designed so as to provide pedestrian access to the new build residential and commercial unit as well as continuing to provide vehicular access to the existing commercial units.
All pedestrian access routes to the properties were designed by our landscape architects to be Building Control Part M compliant. Working closely with the architect, building levels were modified slightly so as to achieve this final outcome.
The landscape design for the new build houses accommodate gardens to the front, rear and on their roofs. The front gardens are enclosed with a small dwarf wall, hedge type planting and a single tree. These gardens are paved, function as access to each individual dwelling and provide each with a single cycle storage space.
Landscape Institutes Work Stages: E
Client: Noble House Properties
Architect: Gpad Architecture


