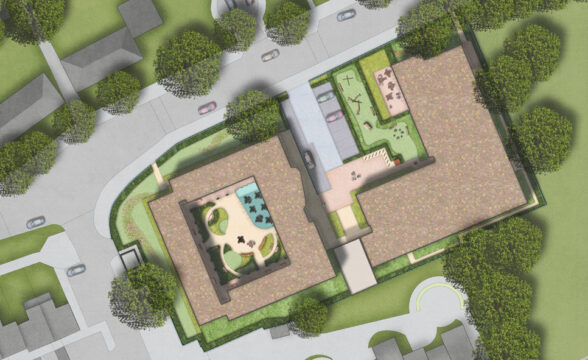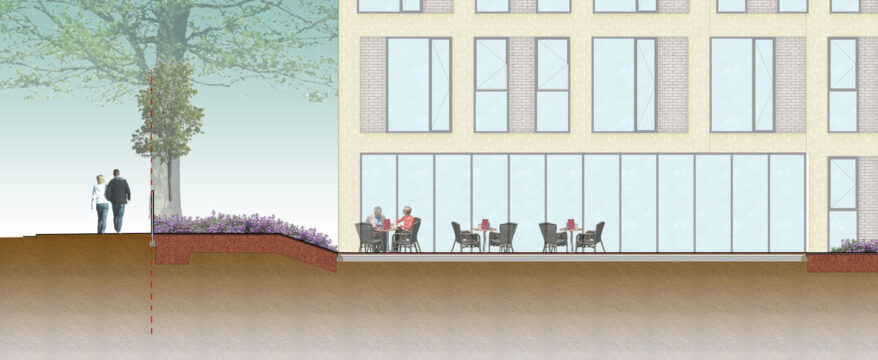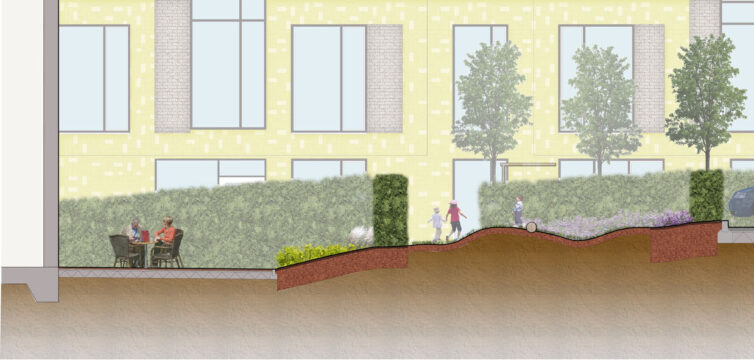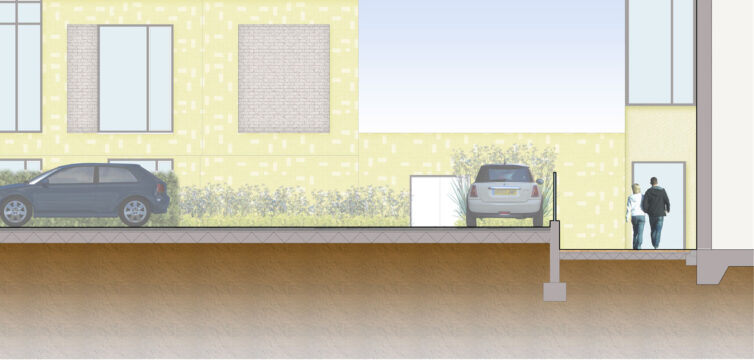We were appointed by a Local Authority client as landscape architects on this 0.48 ha site. Our scope was to develop a concept landscape design then to provide a landscape architect ‘s package of information to support a detailed Planning submission for the erection of two buildings, one 5 stories in height the other six.
The existing site is owned by London Borough of Brent and contains a nursery and Knowles House. To the west of the site is Longstone Avenue and Roundwood Park is located to its north. There is an existing fall of approximately 3m from south to north across the site. There are a number of existing mature trees along the south and west plot boundaries and our landscape architect’s aspiration was to retain all of these trees if possible.
The two proposed blocks are located at the north and south of the plot. Parking for workers and visitors to both buildings is located at the centre and was accessed off Longstone Road. The landscape design of this access also needed to accommodate refuse vehicle access and space for vehicle turning.
The north building is proposed to be short stay Temporary Accommodation. Located at its north west corner, at ground floor level, is a proposed D1 facility. This faces onto Roundwood Park and has a dedicated terrace to its rear. There is a dedicated playground space incorporated in to the external Temporary Accommodation landscape and the landscape design includes a clear division between this space and the external space to the D1 facility.
The NAIL Units occupy the proposed building to the south of the site. These have been designed for adults with learning difficulties and elderly residents suffering with early onset of dementia. A secure courtyard landscape space is enclosed by the proposed building. Our landscape architects designed this space to enables residents to connect with plants, trees and the natural environment. Creating an unconfusing space was important, it has therefore been designed to be legible and easily navigable. The circulation spaces are clearly defined, bright and open. Interaction between neighbours has also been designed into this space.
Landscape Institutes Work Stages: C to D
Client: London Borough of Brent
Architect: Pollard Thomas Edwards Architects




