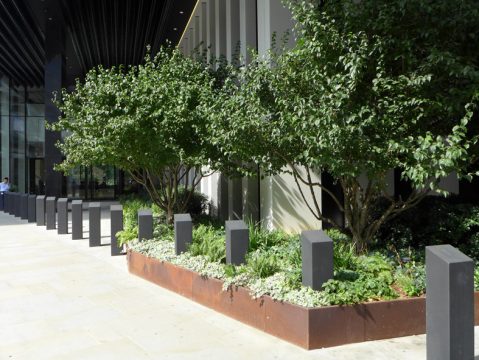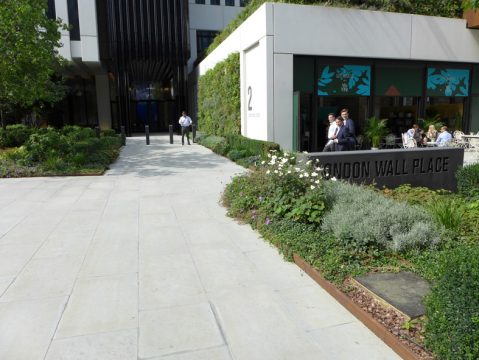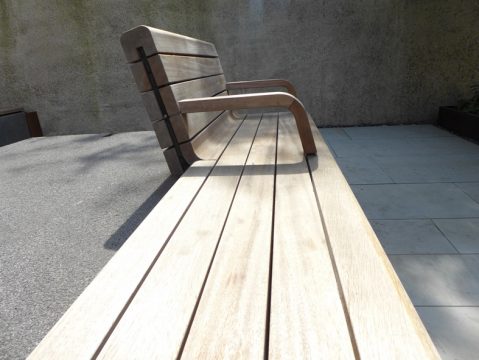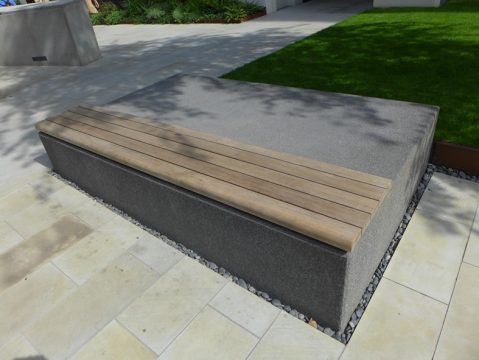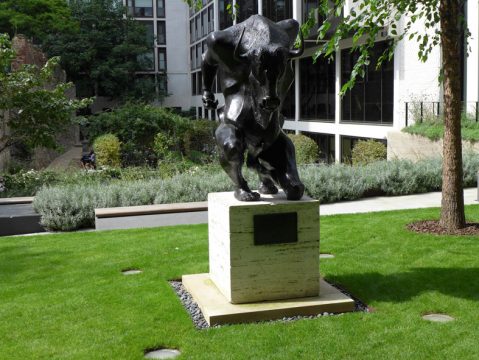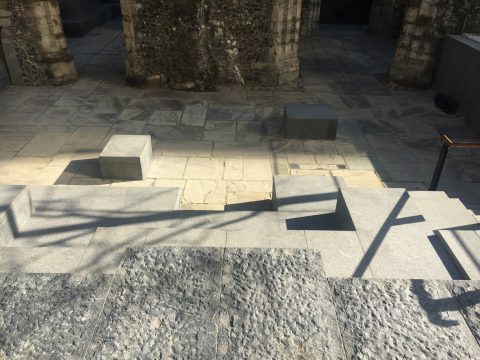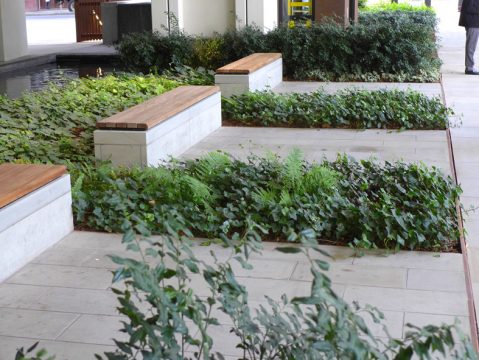Within the footprint of this archaeologically rich site lie the remains of St Alphage Church, a section of Roman Wall which originally encircled Londinium and St Alphage Garden. Our landscape architects were appointed by a main landscape contractor to develop the landscape design and provide detailed construction level landscape architect ‘s information for a number of specific external works elements.
Our developed landscape architect’s information enabled the landscape contractor to have the detailed landscape design for a number of specific elements signed off by the client’s team, this was a necessary procedure and was included within their contract. In addition, our landscape architect’s drawn information was used to enable the landscape contractor’s fabricators produce their shop drawings for checking, prior to manufacture.
Our landscape architects were initially commissioned to prepare three detailed “mock up” packages of landscape design information. One each for the clamber terrace (to the remains of St Alphage Church), concrete seat/ paving junctions and the water feature. This allowed our client’s client to test various finishes to the stone and junctions between materials and enabled them to make an informed choice on the final appearance.
Our landscape architects then developed the detailed design, produced full schedules and full setting out information for the weathered steel edgings (corten steel) for the entire site. These edgings needed to be designed so as to provide the flexibility to accommodate the requirements of proposed below ground services.
This was followed by the detailed design of all bespoke public seating. These were composed of galvinised steel structural elements with wooden tops. Careful consideration was given to the fixing details of these seating elements.
Finally, our landscape architects were responsible the detailed design of the water feature bridge. It was necessary to work closely with the structural engineer to develop a low profile structure which was fit to accommodate the anticipated pedestrian loading.
Landscape Institutes Work Stages: K
Client: Brookfield Multiplex
Architect: Make Architects
Developer/ Contractor: Frosts Landscape Contractor

