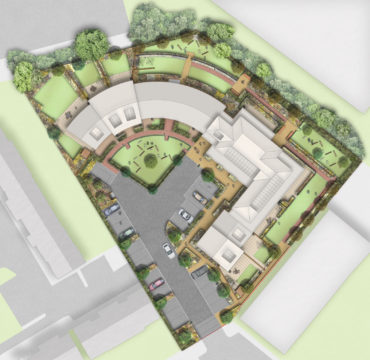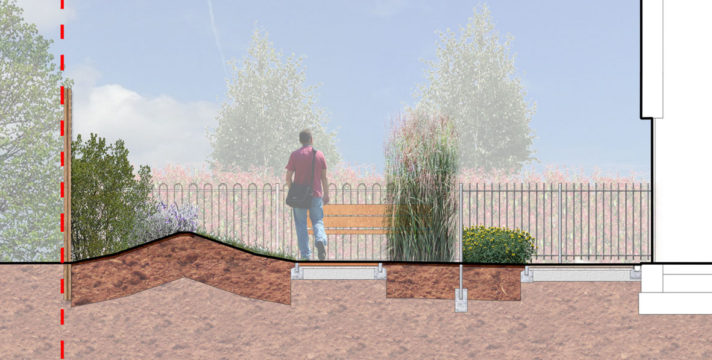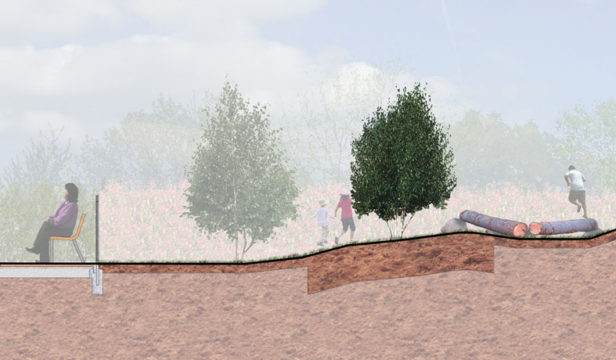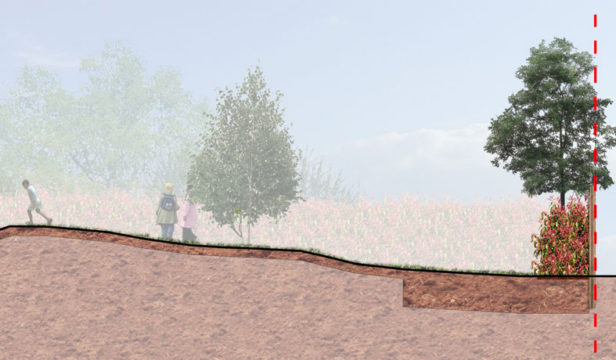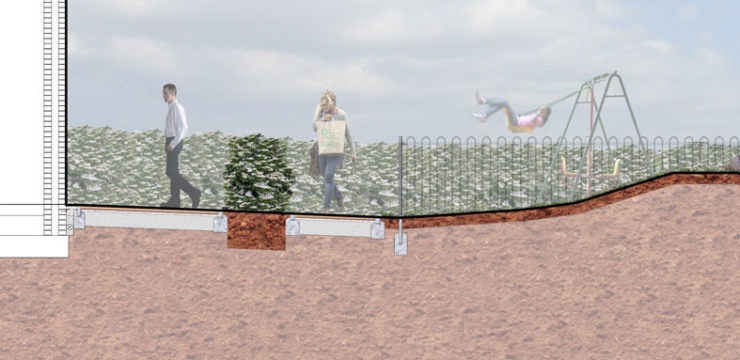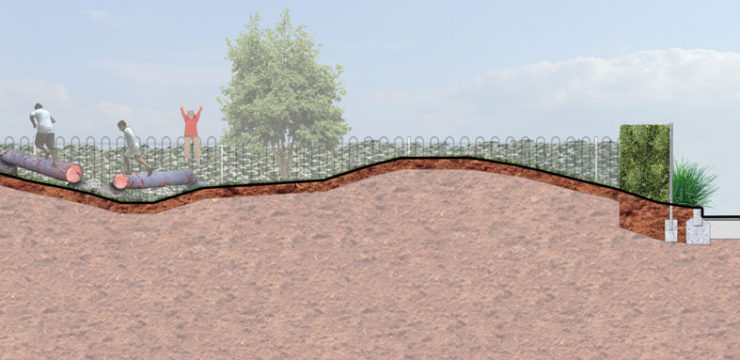We were appointed by a contractor client to review the existing landscape design prepared by the previous landscape architects which was approved by the Local Authority. We were then tasked to provide landscape architect ‘s information to satisfy Planning Conditions for this residential development located in Richmond Upon Thames. Our project landscape architect and team then produce a fully coordinated landscape package of information to enable the tender of the external works.
The existing site is bound on three sides by commercial buildings and on the fourth by the rear gardens of the adjacent residential properties. The entrance to this plot is via an access road and footpaths at the south corner of the site. Just outside of the north and east boundaries there are a number of existing trees all of which needed to be protected from the implications of this development
The entrance to this development leads into a space which is bound by the proposed building, creating a space for car parking and pedestrian circulation. All primary access route levels were carefully considered and were Part M compliant. Also contained within this space are a number of front gardens and one of three children’s playground associated with this development. To the rear of the building our landscape architects designed private gardens for each ground floor unit, ornamental communal gardens for use by all residents and two children’s playgrounds.
Our landscape architects coordinated the location of the attenuation tank with the civil engineer which located below a number of the car parking spaces. Its considered location ensured the proposed trees thrived and the tank performed its function unimpeded.
The coordination of below ground services with the Mechanical & Electrical consultant and civil engineer was also part of our our landscape architect’s remit, this was particularly complex in the vicinity of the entrance to the site.
The root protection areas of the existing trees to the perimeter of the site were carefully considered at the outset of the design process. Our landscape architect worked with the appointed arboricultural consultant to ensure their continued healthy growth.
Landscape Institutes Work Stages: E - F/G
Client: Cosmur Construction
Architect: Make Space Architects

