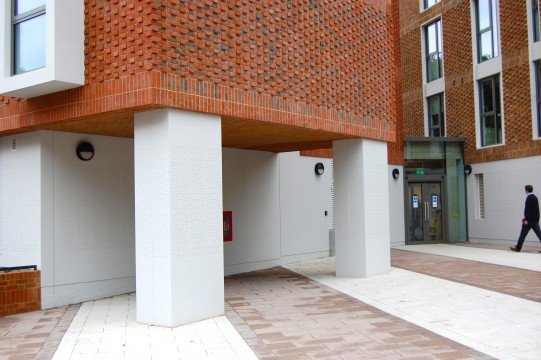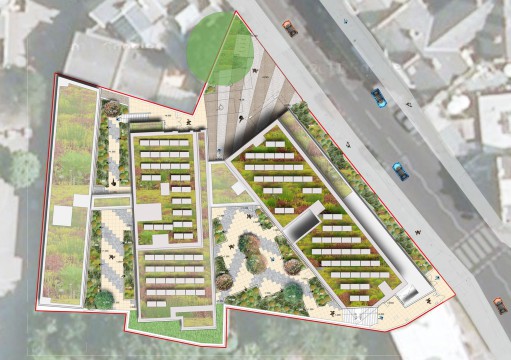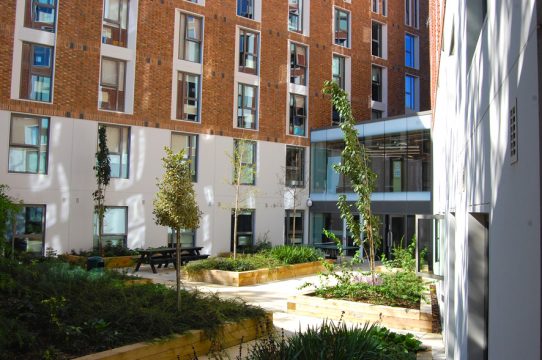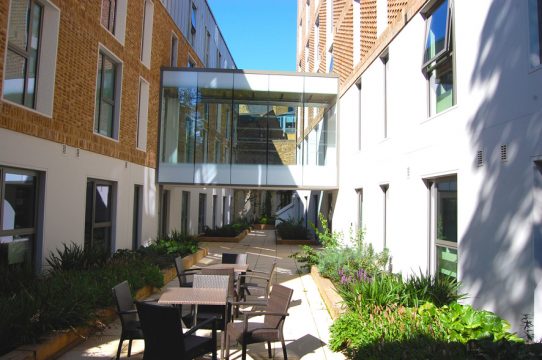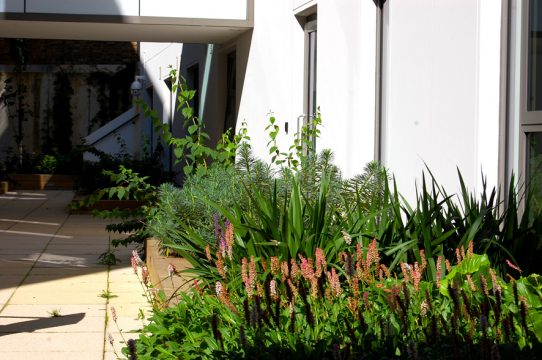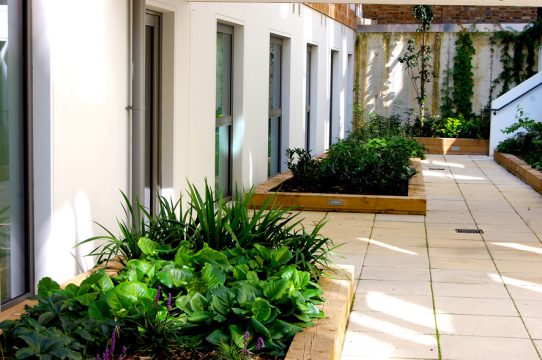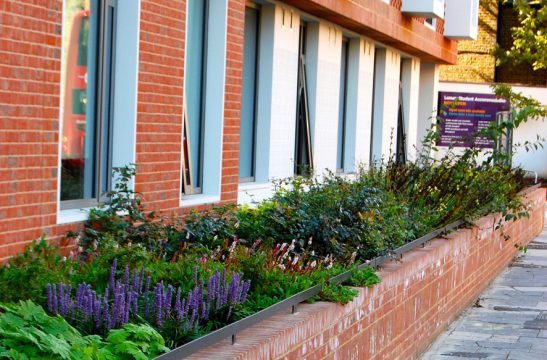We were appointed as landscape architects by a developers agent client for this student accommodation development located in West London. We were initially tasked with the development of a sketch landscape design for presenting to our client. This enabled them to consider our proposal in terms of cost, function and aesthetic. Once signed off we provided landscape architect ‘s information for a detailed planning submission (including landscape architect ‘s design statement); landscape architect ‘s information to satisfy Planning Conditions; a full tender package of landscape architect’s information. Finally, we were tasked to monitor on site works as they progressed through to the completion of the project.
The proposed built form is comprised of three blocks that are orientated approximately north south. The central and east blocks are joined at ground floor level creating the main pedestrian entrance to the development. This arrangement of built form creates three courtyard spaces. The south and west courtyards are located at lower ground floor level whilst the north courtyard is at ground floor.
Our landscape architects designed these three spaces so as to be visually pleasing when viewed from above. In addition the landscape design needed to accommodate the necessary access routes through the scheme. The two lower ground floor courtyards were designed by our landscape architects to be spaces in which the resident students could inhabit and relax.
The connecting space between the building entrance and Paddenswick Road has been kept visually free of clutter to enable clear navigation to the main entrance. The landscape design of this space also allows for two disabled parking spaces, cycle storage and access to the plant and bin store rooms. Our landscape architects gave careful consideration to the paving detail in this area so as to minimise any detrimental effect on the existing tree which is being retained in this location.
Landscape Institutes Work Stages: C to L
Client: South Street Asset Management
Architect: Fraser Brown MacKenna
Developer/ Contractor: Balfour Beatty

