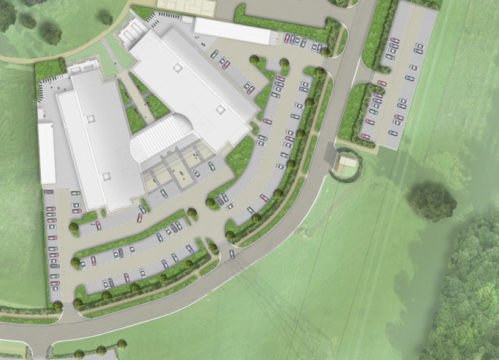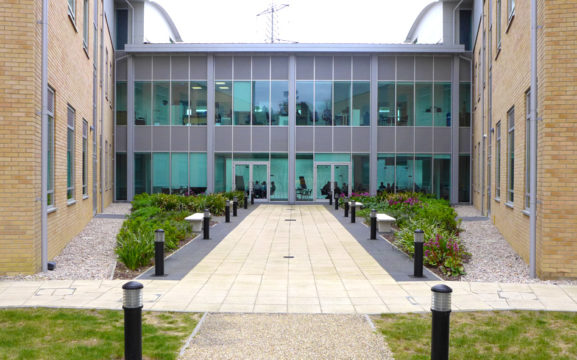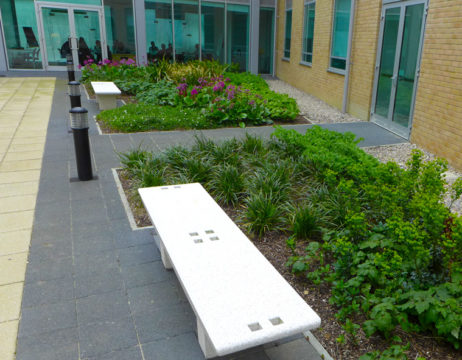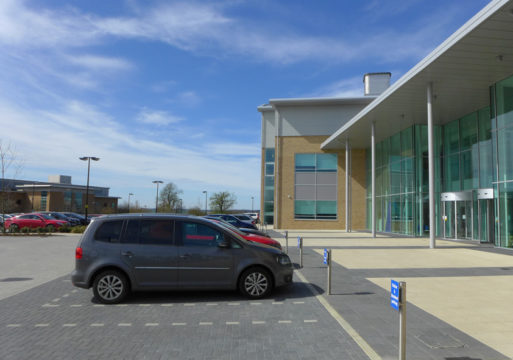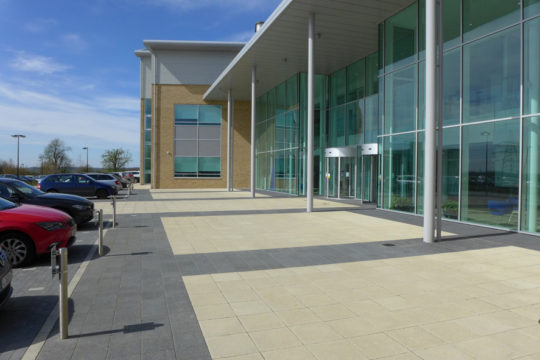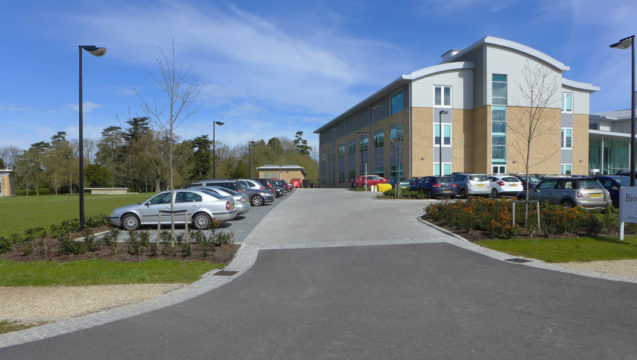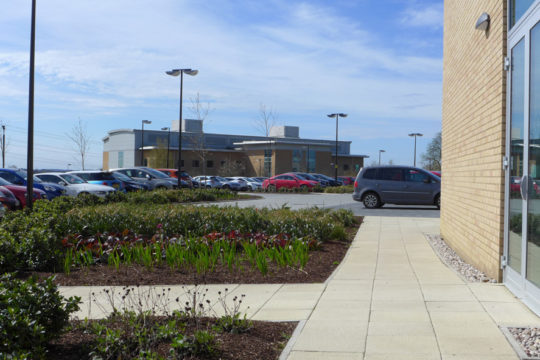We were appointed as landscape architects by a developer client on this new build office and research development located on a 1.27ha brownfield plot. Our scope was to review the existing landscape design, provide landscape architect ’s information to discharge conditions; a full package of tender and construction information for the external works; periodically attend progress meetings and to inspect the on site works as they progressed until the completion of the project.
The existing plot is set within an attractive setting of open parkland, an arboretum and a number of lakes. These elements in conjunction with other laboratory, office and supporting buildings and infrastructure combine to form Chesterford Research Park.
Our landscape architect ‘s strategic landscape design for this development needed to consider and accommodate vehicular circulation, car and cycle parking, pedestrian circulation and wayfinding and Building Control Part M compliance. Due to the parkland setting of this development the screening of car parking and service plant with vegetation was considered essential.
The palette of hard landscape materials were carefully selected by our landscape architects to ensure the external works complemented that of the built form. Contrasting materials were selected to define the vehicular running surface and the parking bays, with contrasting blocks defining the edges of the individual parking bays. A large entrance plaza with banding within the paving was designed by our landscape architects to provide an appropriate setting for the main entrance to the building. To the rear of the building a break out space was designed within a courtyard space. The planting within this area was carefully selected to thrive in this shaded location.
Where possible native planting was specified by our landscape architects to provide valuable wildlife habitat and foraging opportunities for the local fauna. This included Hawthorn hedging to the perimeter of the plot and native tree species through out. In addition, appropriate native species and wildlife friendly planting were included within our ornamental planting palette.
Landscape Institutes Work Stages: 4a to 6
Client: Aviva Investors
Architect: BCR Infinity Architects
Developer/ Contractor: Churchmanor Estates Co. Plc.

