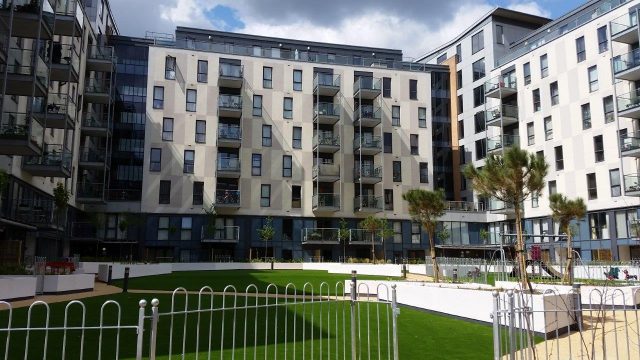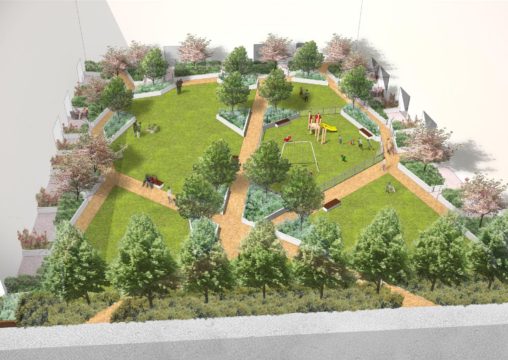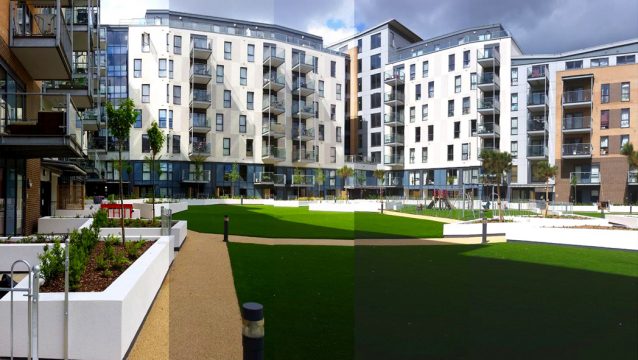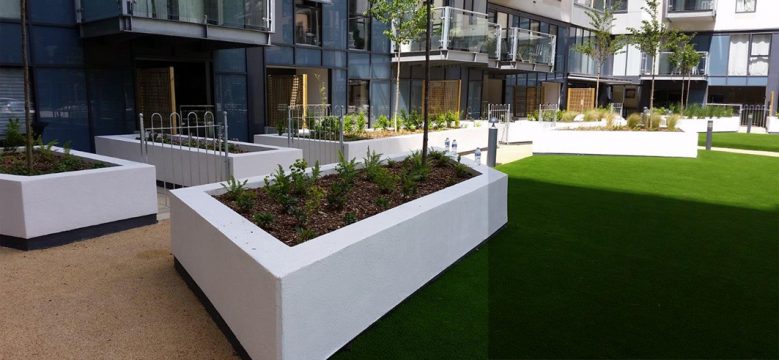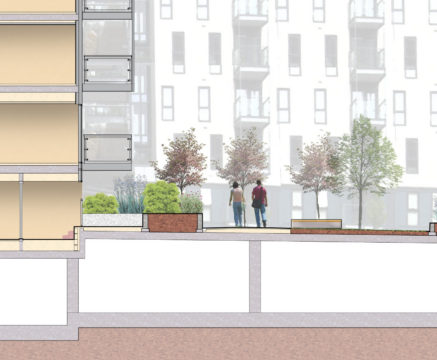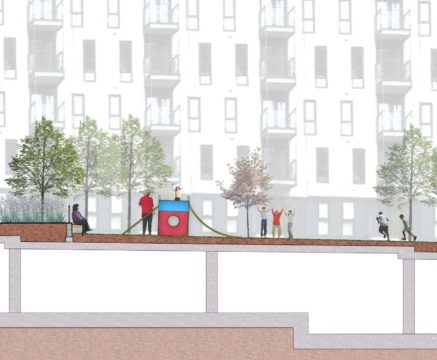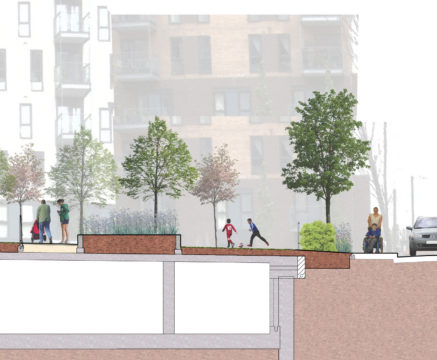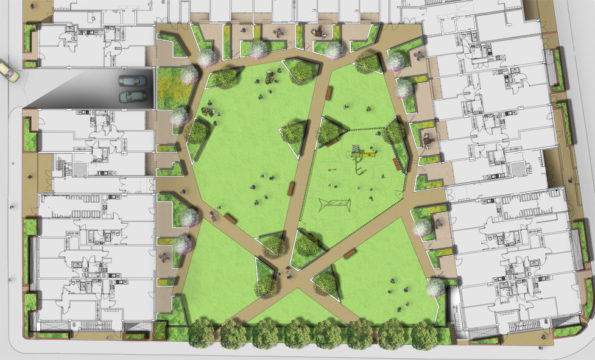We were appointed by a developer client to provide landscape architect’s information to support a detailed change of use Planning application for this residential development in Canning Town, east London. Our landscape architects initially presented our client with a sketch landscape design for approval. Once signed off we proceeded with the preparation of landscape architect ’s information, including a landscape design statement, for a detailed Planning submission. This was followed by the production of information to satisfy Planning Condition, then a full tender pack of landscape architect ‘s information.
The existing built form is ‘U’ shaped, with its open side facing south. Contained within the building footprint is a courtyard space which is entirely located on a podium deck slab to a basement car park. Our landscape design afforded privacy to this space by proposing the planting of shrubs and trees to its open south elevation.
Our landscape architects carefully considered the perimeter detail to the building edge, where the residential units abut the public footway. The Local Authority were interested in how overlooking from the street into the individual dwellings would be prevented. In addition, within this zone our landscape design needed to accommodate the horizontal venting grating to the basement car park.
Our landscape architects needed to design a courtyard space that accommodated a variety of functions. Each ground floor dwelling required a private patio facing the courtyard space. Privacy from the adjacent shared space was considered important and raised planters with appropriate height planting solved this issue. The primary access for a significant number of the ground floor units is via the courtyard space. DDA compliant access was therefore critical to all primary access routes.
The landscape design for the shared amenity space within the main body of the courtyard accommodates the varied requirements of the passive user, the active user and a that of a children’s playground. In addition, it provides the primary pedestrian access network for this development.
Landscape Institutes Work Stages: C to F/G
Client: Mizen Design Build
Architect: Osel Architecture

