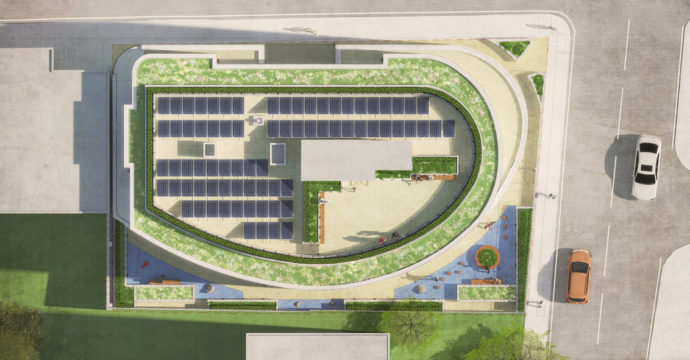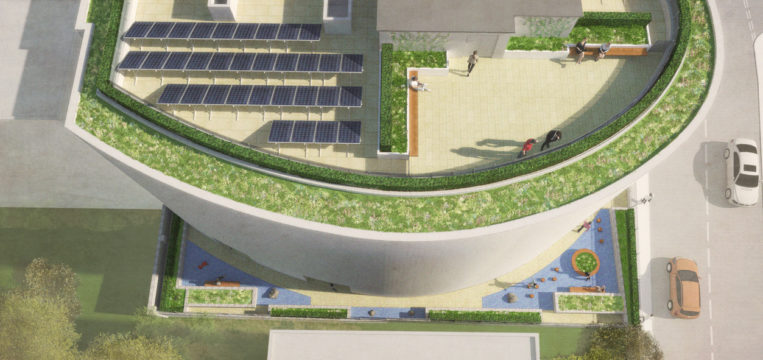Our landscape architects were appointed by a developer client to prepare a landscape architect ‘s information to satisfy landscape related Conditions for this proposed thirty four unit residential development located within Finchley town centre. We initially prepared a landscape design to the satisfaction of our client and other design team members. We the developed our proposals in readiness for submitting to the Local Authority.
The existing plot is located on a brown field site. Public Highway is located along two of its edges and existing buildings to its other two edges. The proposed built form fills the full extent of the plot’s footprint, with the basement level being occupied by car parking. At ground floor and above, the built form is set back slightly from the plot edge. This zone provides public realm and shared communal space.
Our landscape design at ground floor level consists of two areas of under five year’s play, planting and seating. Within this zone our landscape architects needed to accommodate two ventilation shafts which provide cross ventilation for the car parking below. This aspect of the of design was carefully considered so these elements could be incorporated into this space with minimal visual and sensory impact. Finished levels were carefully considered at ground level as the site had a cross fall of approximately 1m. Level thresholds needed to be accommodated and Part M and Park K compliance was required throughout.
Our landscape design for the seventh floor roof level consisted of a communal roof garden and the provision of visual screening to the solar panels required for this development. The landscape design for communal garden intended to maximise the usable space available whilst creating an area which would be comfortable to inhabit. Therefore, the exposed nature of this part of the development was given due consideration. In addition, our landscape architects identified the potential benefit of the stunning views gained from this roof top vantage point and these were integrated into our final landscape design.
Landscape Institutes Work Stages: 4a
Client: Mizen Design Build
Architect: Form Studio


