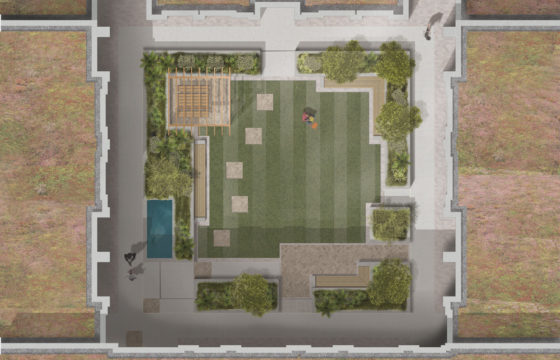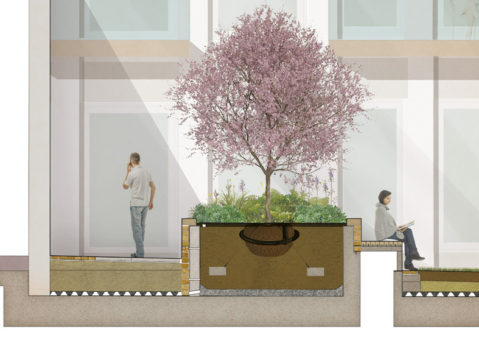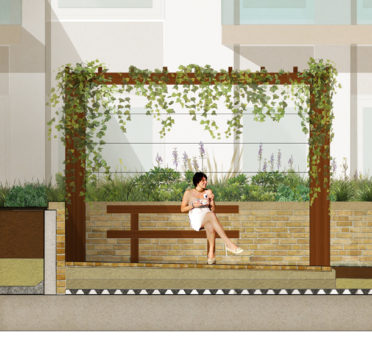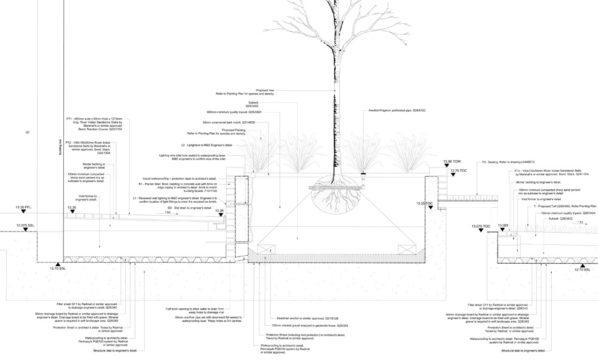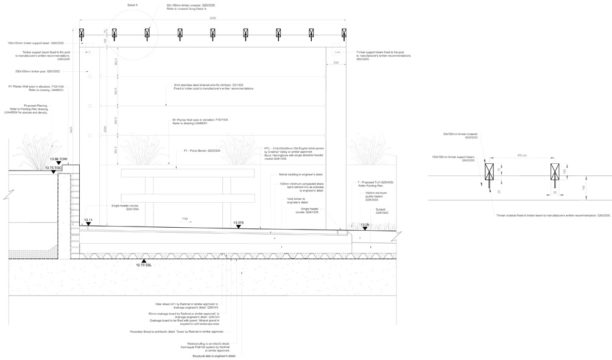We were appointed by a contractor client as landscape architects on this 0.20 ha site. Our landscape architects were initially tasked with reviewing and commenting on a landscape design prepared by another practice of landscape architects Our scope was to provide a landscape architect ’s construction package of information to enable the procurement and construction of the external works to the satisfaction of the end client.
This proposed residential development consists of a courtyard space surrounded by dwellings on all sides. To the east of the courtyard the buildings are a single story high, to the west they are five stories high, with a seventh floor penthouse suite in the north east corner of the development. The extent of our landscape architect ‘s services were limited to the ground floor courtyard space only.
The courtyard space consists of a perimeter walkway which surrounds a number of planters that enclose a central lawned area. There are a number of seating opportunities within the central area, a pergola covered picnic area and a water feature to the north west corner of the space.
The entire ground floor consists of a structural slab and is located over a lower ground floor parking area and services zone. Our landscape architect ‘s construction package of information therefore needed to accommodate ventilation for the lower ground floor parking within the courtyard space. These vents were carefully considered, detailed and integrated in to a number of in situ seating units.
The Local Authority and end client required small trees and large multi stemmed shrubs to be planted within the courtyard space. The loading imposed on the structural slab was therefore discussed and agreed with the structural engineer at an early stage of the project. It was also decided that brick clad reinforced concrete planters should be specified to ensure their structural integrity.
Landscape Institutes Work Stages: 4a & 5
Client: Ellmer Construction
Architect: Assael Architecture

