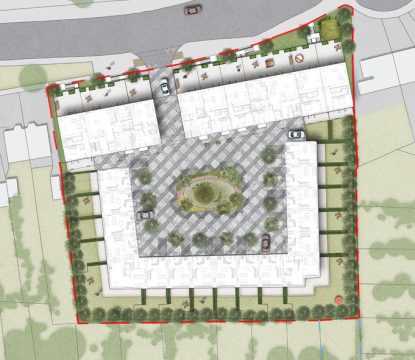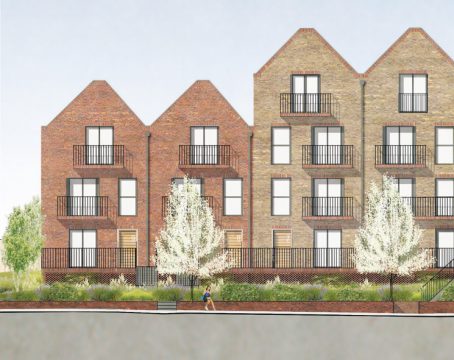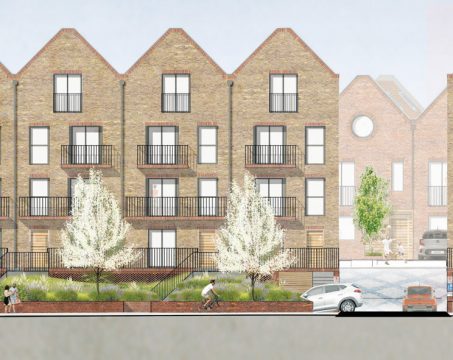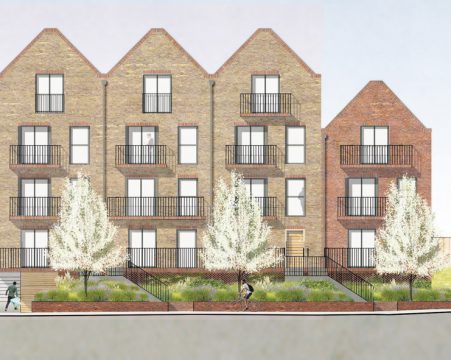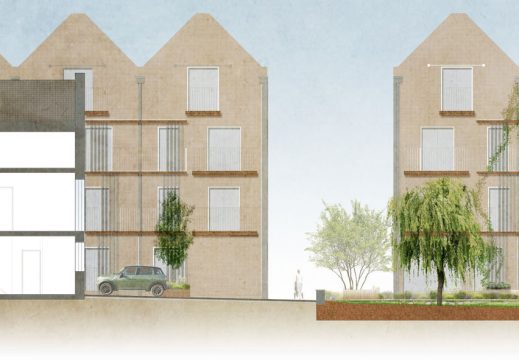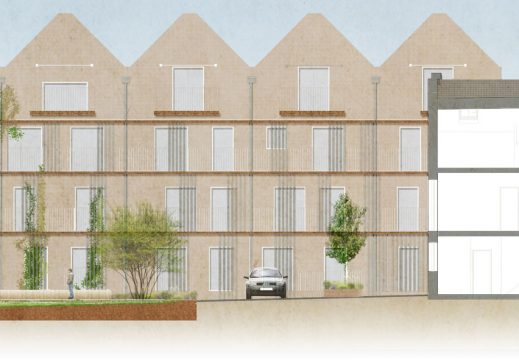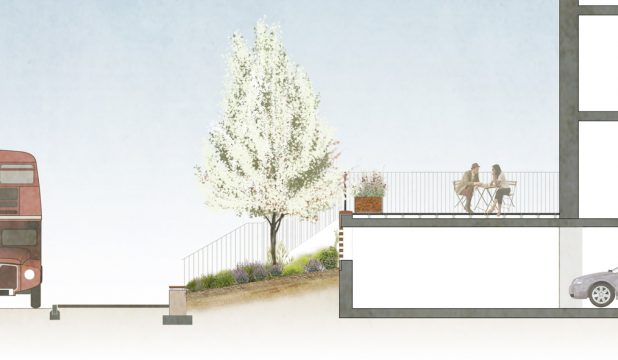Our landscape architects were appointed by a developer client to prepare a package of landscape architect ‘s information to support a detailed planning submission for this proposed residential development.
The development plot is currently occupied by eight existing dwellings and their associated gardens. It is approximately square in shape with existing dwellings and their associated rear gardens to the north east; south east; and south west boundaries. Its north west boundary fronts onto the busy Leatherhead Road. There is a significant level change across the site, rising up approximately 3m to the rear of the plot from the Leatherhead Road. There are a significant number of existing ornamental trees within and just outside of the plot boundary.
Due to the existing site topography it was decided that a lower ground floor parking would be located at the Leatherhead Road frontage, beneath the private patios. The levels from Leatherhead road to the main courtyard space was therefore carefully considered to ensure they could accommodate vehicles and provide a safe DDA compliant route for pedestrians.
At the heart of the scheme is a courtyard space. This accommodates private parking to each dwelling at its perimeter and at its centre is ‘The Green’. The landscape design for the ‘The Green’ provides a communal space for the residents of this development and incorporates planting, seating and informal elements of play. This feature has been designed to intercept some of the surface water runoff from the paved areas and is an integral part of the site SUDS strategy.
The Leatherhead Road elevation and boundary condition was carefully considered by our landscape architects. It was important that this edge be softened by planting and that it provides seating opportunities for pedestrians. The hit and miss brick pattern in conjunction with the planting provide an attractive finish to the ventilation serving the car park behind.
The boundaries to the rear gardens were designed so as to minimise the visual impact of this proposed development on the surrounding dwellings. Our landscape design suggests they should be heavily planted with native trees.
Comments from the Local Authority and those following a Design Review Panel presentation were incorporated into our landscape design. This involved simplifying the paving strategy to the courtyard space and incorporating additional native plant species into our plant palette.
Landscape Institutes Work Stages: 1 to 3
Client: Ross Sloan Investments Ltd
Architect: Clive Sall Architecture

