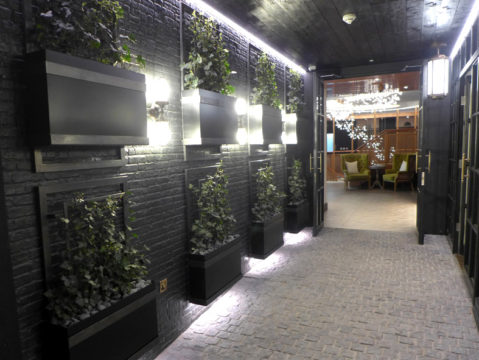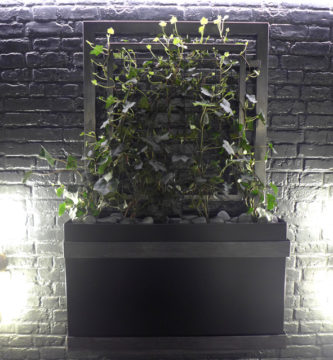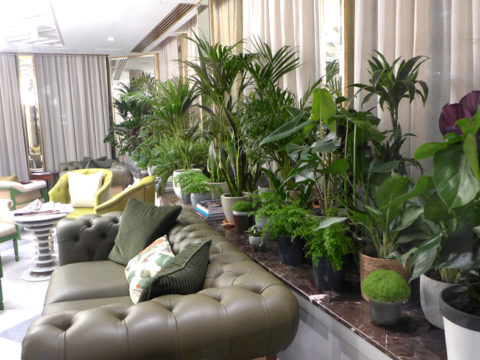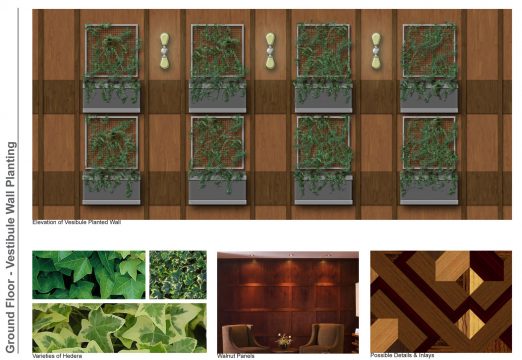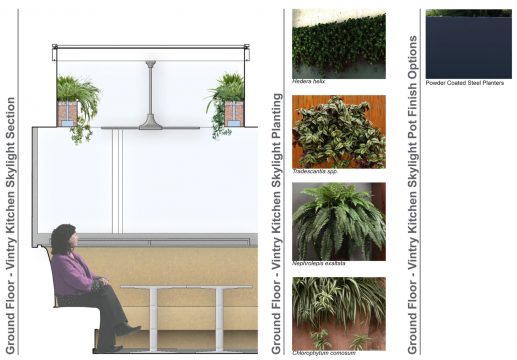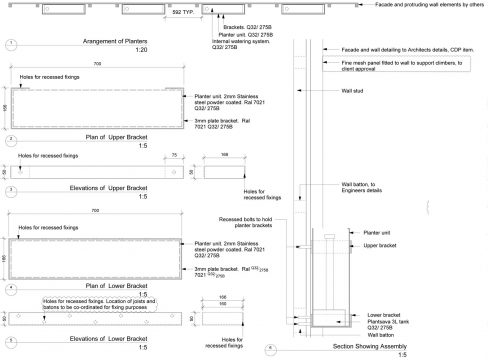We were appointed by a developer client as landscape architects on this proposed seven floor, 92 bedroom hotel located in the Queen Street Conservation Area in the City of London. We were initially tasked to provide concept landscape designs for various spaces of the hotel for sign off by our client. These concepts were then developed to enable us to provide a full landscape architect ‘s tender package of information. At the on site phase of this project we are to monitor works at appropriate times.
The site is located on a plot which was previously occupied by two buildings. The proposed built form of the Vintry & Mercer Hotel extends to the plot boundary and our input was not required at ground level outside the building. Our landscape architects were tasked with providing landscape designs for a number of interior spaces, providing concept landscape designs for an overlooked light well which contains a two large pieces of mechanical plant and to provide a full landscape design for the Mercer Terrace, located on the roof of this hotel.
Our landscape architects needed to accommodate a variety of constraints associated with interior landscape design. These included low light levels, low humidity levels and ease of maintenance for the end user. Our landscape architects specified planting in the form of green walls, hanging planting and specimen plants. All planting containers and integral pot irrigation was considered carefully and specified appropriately.
The Mercer Terrace, at roof level, functions as the external space for one of the restaurants associated with this hotel. Our landscape architect’s proposals for this space needed to provide a distinctive character associated with a boutique hotel. The landscape design needed to allow for ease of pedestrian movement and ensure visitor safety was fully considered. Clear views from this terrace was also a crucial design constraint. The protected view of St Paul’s Cathedral from Blackheath Point needed to be carefully considered when designing this space as this sight line was within a metre of the FFL of the roof terrace in places.
Landscape Institutes Work Stages: C to L
Client: FR Holdings
Architect: Dexter Moren Associates

