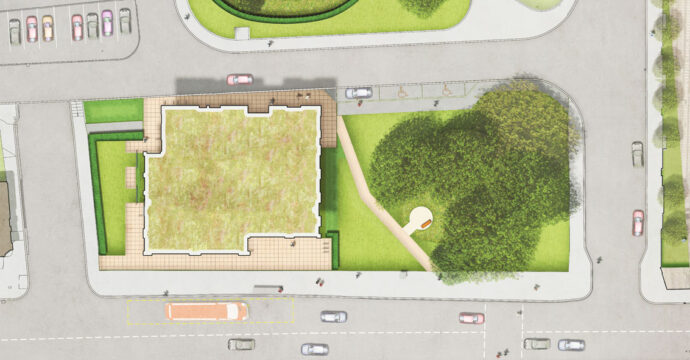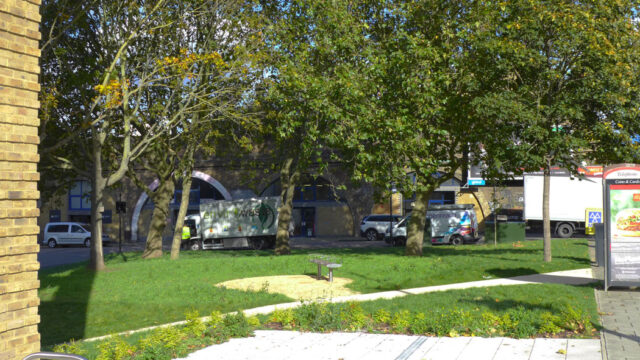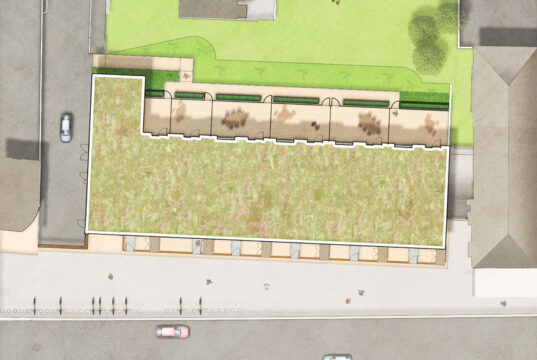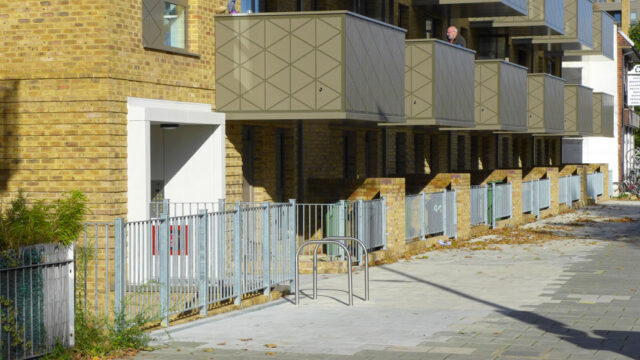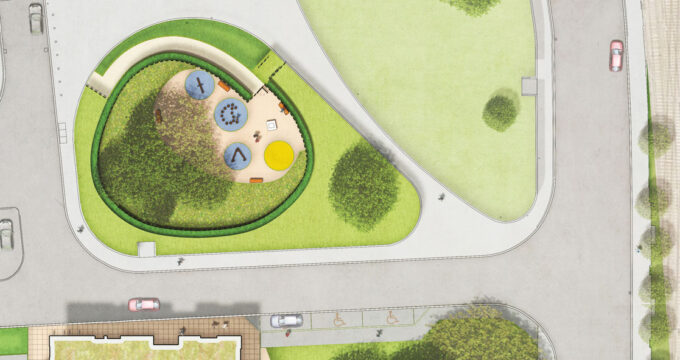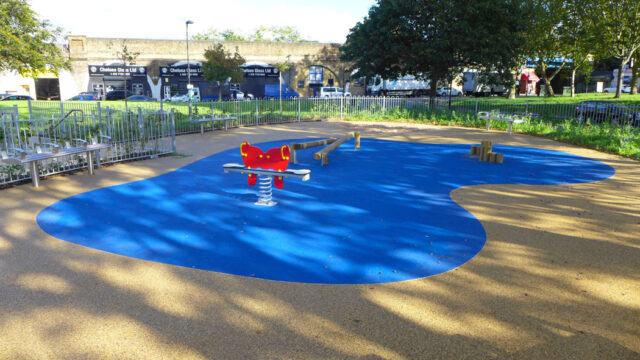We were appointed by a developer client as landscape architects on this 0.38ha, 3 plot site. Our scope was to develop a sketch landscape design for each of the plots to the satisfaction of the client and architect. We then provided a landscape architect ‘s package of information to support a detailed Planning submission. Once approved we produced a full Tender and Construction packages of landscape architect’s information. Finally, we were tasked to monitor the works as they proceed on site.
The site is split into three distinct plots, with residential units proposed on two of the plots and a playground on the third. Two of the plots contain existing mature trees which the Local Authority were keen to retain. On the two residential plots there is a fall of approximately 2.5m between the front and rear plot boundaries.
The eastern residential development accommodates a commercial space at upper ground floor level. The access to the residential units above the commercial unit is gained via the main pedestrian entrance to the rear of the building, at the lower level.
Resident access to the western development is gained at street level. The landscape design accommodated a private patio space for each of the units at the upper and lower levels.
As the playground is located on an elevated island of land it was necessary for the landscape design to specify a stepped and ramped access. In addition, the location and types of paved surfaces were carefully considered by our landscape architects so as to avoid any harmful effects to the existing trees.
Due to the significant level difference between the front and rear of each of the residential plots, Part M compliance was something that was considered carefully by our project landscape architect.
Landscape Institutes Work Stages: 2 to 6
Client: St James Group
Architect: EPR Architects (Planning), BM3 Architecture (Construction)

