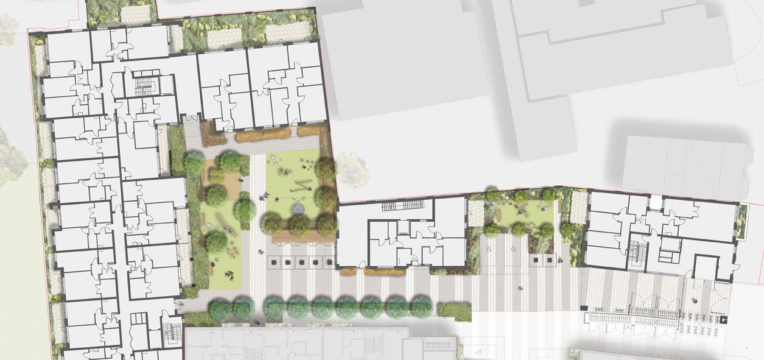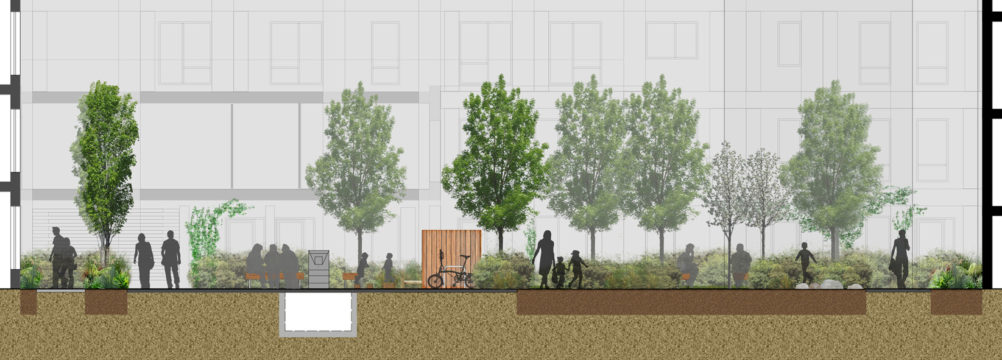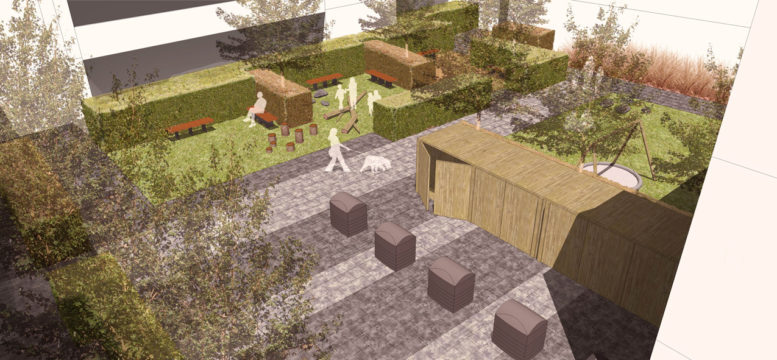We were appointed by a developer client as landscape architects on the urban infill residential project located in East London. A sketch landscape design was initially prepared and agreed with the client and design team. We then proceeded with the preparation of landscape architect ‘s information to submit to the Planners to support a detailed Planning submission for this development. Our submission included the production of a landscape architect ‘s design statement which provided detailed information on our proposed landscape design.
This site is the second phase of residential scheme for which our landscape architects secured Planning consent, also with the same developer. The issues for this plot were similar to those of the first phase, this is a deep plot with a narrow frontage onto Bow Road. This second phase is to share the same entrance of Bow Road as the first phase. A fundamental part of our phase two brief was to seamlessly stitch our proposals with those of the first phase, creating a single unified public realm. In addition, the design team gave careful consideration at this planning stage as to how this second phase would be built with the first phase already being occupied.
We considered the entire space within this residential scheme to have pedestrian priority. Occasional vehicular access has been designed into this shared carriageway so as to provide necessary service vehicle and disabled parking access. It was designed as a shared space with no kerbs defining footway and carriageway. The bands of paving of the adjacent residential scheme were continued through into this one.
Two toddlers play areas were integrated into our proposed communal amenity spaces, maximising the potential uses of this valuable external space.
Cycle storage, refuse storage, two disabled parking spaces, fire tender access and refuse vehicle access were all accommodated within our proposals.
Client: Aitch Group
Architect: StockWool



