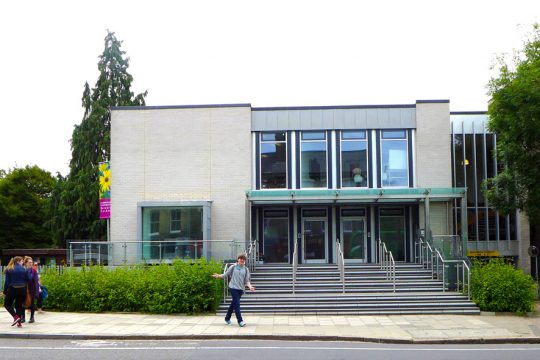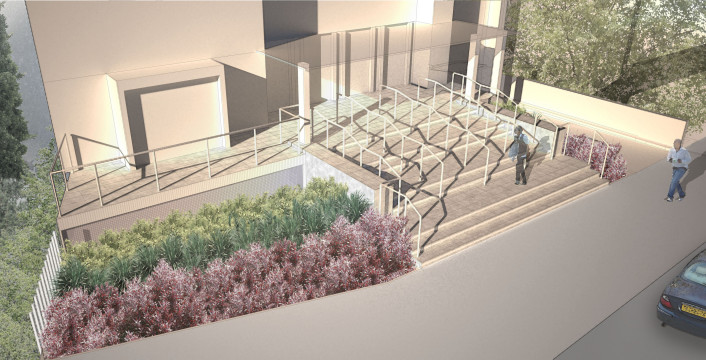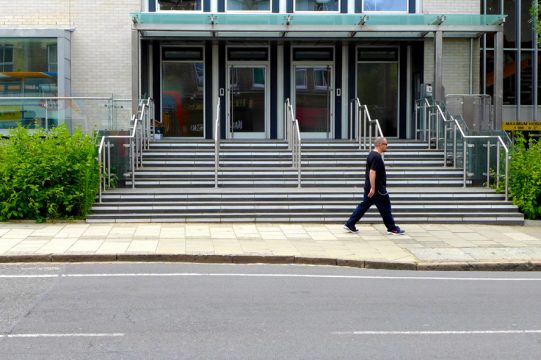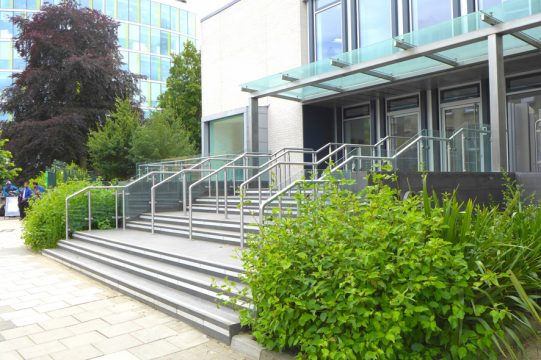We were appointed as landscape architects by an employer’s agent client on this commercial refurbishment project located close to the train station in Cambridge. Once our sketch landscape design was approved by our client and design team we were tasked with the preparation of landscape architect ‘s information to discharge Planning Conditions. Once Conditions were approved we were responsible for the preparation of landscape architect ‘s information to enable the tender of the external works.
The focus of this project for our landscape architects was concentrated at the building frontage which faces the busy Hills Road. Stepped access was required to address the significant difference in level between the main building entrance and the lower pavement level. Our landscape architects worked closely with the architect to ensure our landscape design worked seamlessly with their proposals, with the paving materials and handrails complementing those found on the building frontage. As this stepped access route was the primary pedestrian access to the office development this route needed to comply with Building Control – Part M. As it was not possible to accommodate a DDA compliant ramp within the limited space to the building frontage our landscape architects needed to incorporate a platform lift within our landscape design proposal.
Our landscape architects specified a simple linear planting design. The plant species selected were robust and suitable for this urban location. They were a mixture of evergreen shrubs and deciduous planting with attractive winter stems. The landscape architect’s brief stipulated that the planting to the front of the site was to contain a significant element of evergreen species. This planting was required to perform the function visual screening to proposed vent to the basement car park which discharged air from below the upper paved entrance level. The planting specified also needed to be of sufficient height to perform this function.
Landscape Institutes Work Stages: E - F/G
Client: Daejan Holdings Limited
Architect: BCR Architects




