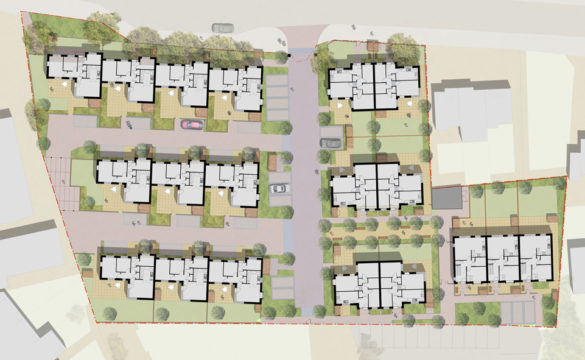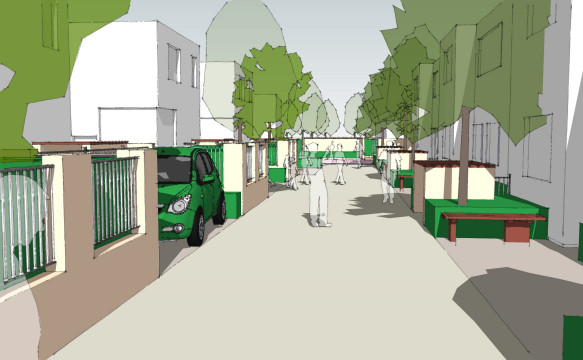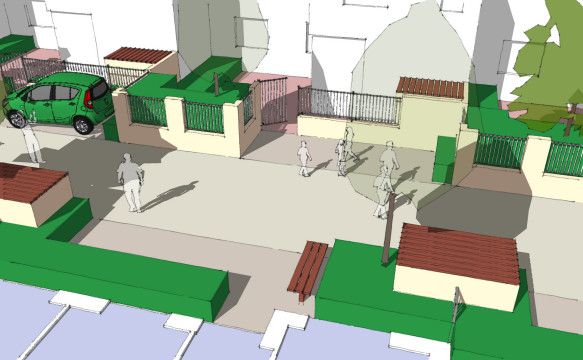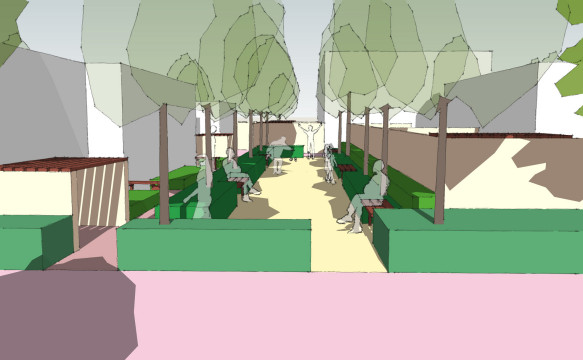We were appointed as landscape architects by a Local Authority client on this new build residential development project. Our initial task was to develop a landscape design in order that the public realm landscape strategy could be agreed. Once agreed we prepared landscape architect ‘s information to submit to the Local Authority as part of a detailed Planning submission for this site.
Our landscape architects suggested the principals of ‘home zone’ be adopted in a number of zones throughout this development. It is intended that when this design principal is adopted the children of the development are provided with the opportunity for door step play. As there is no clear delineation between the footway and vehicle running surface, a signal is given to drivers that this is not fully their space and encourages them to drive more slowly and carefully.
Vehicles access the site via an exiting vehicular crossover off South End Road. This new street, which will run east/ west, will provide parking for the three blocks to the north east of this spine road. Within the north east part of the site a small public park has been accommodated. The landscape design of this space provides privacy for the adjacent properties whilst a space in which residents can gather and relax.
The landscape design of vehicular access within the three terraces to the south west end of the site has a deliberately narrow access route to encourage slow traffic speeds on this shared surface. These routes have been kept wide enough to provide the necessary access requirements for service vehicles.
To the front of each of these houses a parking space, a seat by the front door, a bin store and planting is accommodated. The gardens to their rears are paved, each have a cycle store and, where space allows, an area of grass is provided. In addition, where possible, each rear garden is provided with a gated access.
Landscape Institutes Work Stages: C to D
Client: London Borough of Havering
Architect: StockWool




