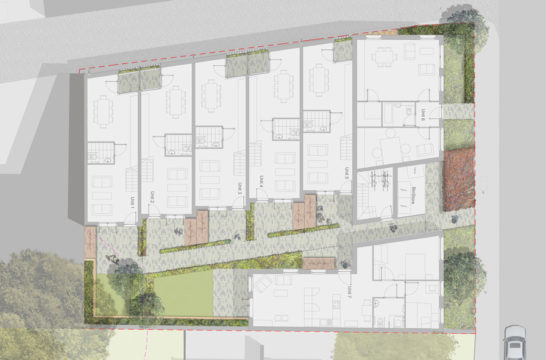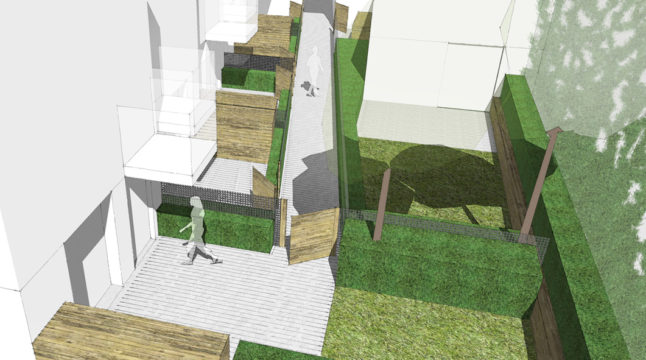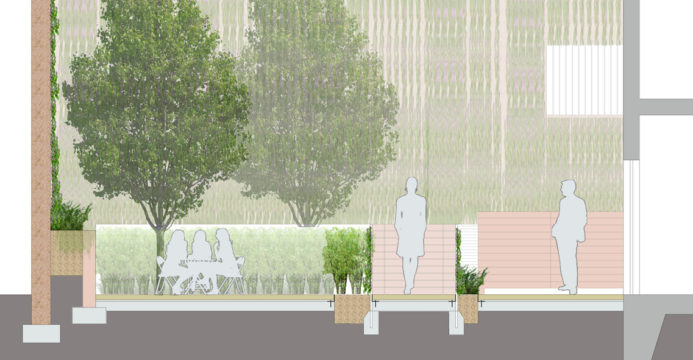For this new build residential scheme we were appointed as landscape architects by a developer client. Our landscape architects prepared an initial sketch landscape design to the satisfaction of our client and the design team. Once our landscape design was signed off we were tasked to provide landscape architect ‘s information to satisfy Planning Conditions. Finally, we were tasked with the preparation of landscape architect ‘s Construction information to enable the construction of the external works.
The architect’s layout dictated that the majority of the dwellings were to be accessed via a shared pathway which enters the site off Ashby Road. This proposed shared pathway passes private patios and entrance spaces associated with individual dwellings. Our landscape architect’s challenge was to provide a route which was DDA compliant whilst preserving an element of privacy and a feeling of defensible space for the private dwellings. Our landscape design achieved this by considering the alignment of the access path and proposing appropriate boundary treatments.
At the south corner of the site a large existing tree is located just outside the plot boundary. Our landscape architects ensured the levels within the root protection zone of this tree remained unchanged and thus minimising the detrimental impact of development on this tree. Our landscape design proposed a raised terrace to the end garden to maintain these existing levels.
Finally, our landscape architects needed to resolve the detail of the external space to the five private patios along the west elevation of the building. We worked closely with the architect to ensure the projected light levels into the flats would be adequate whist creating a living green space. To maximise the patio plan areas we proposed climbing plants along each of the boundary walls to these sunken courtyard spaces.
Landscape Institutes Work Stages: C to D
Client: Northill Properties
Architect: Clive Sall Architecture



