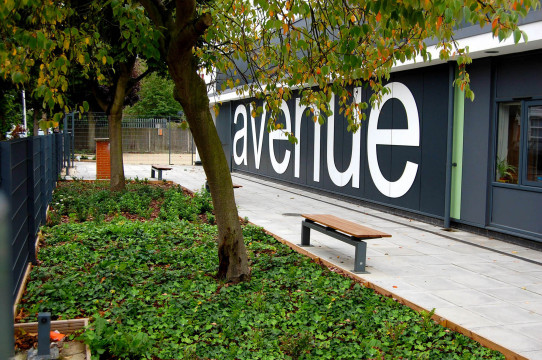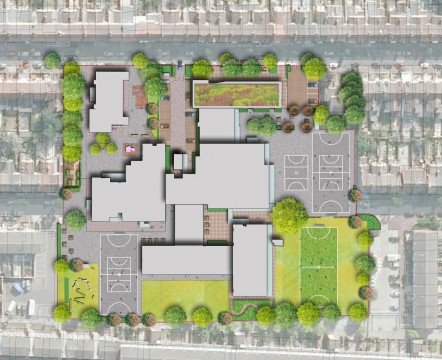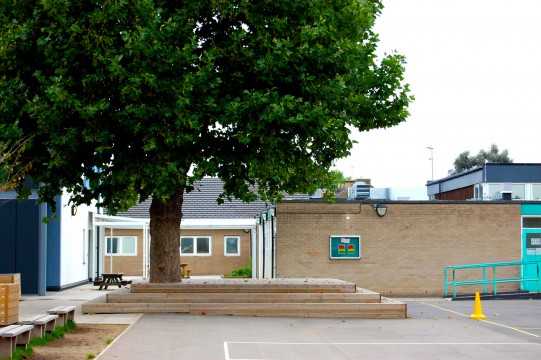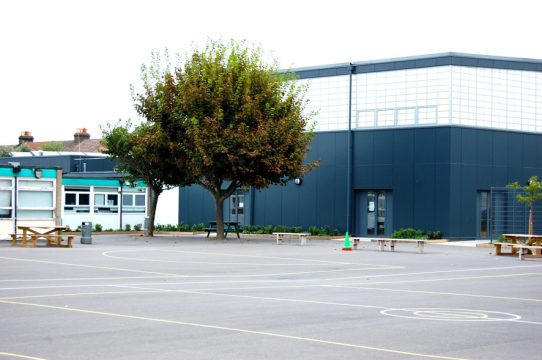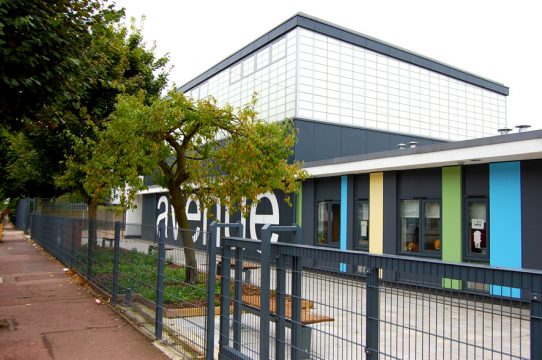We were appointed by a design and build contractor client as landscape architects on this refurbished school project located in Newham, east London school . We were tasked with the production of a landscape design; landscape architect’s information to support a detailed Panning application; landscape architect ‘s information to satisfy Planning Conditions; and full landscape architect ‘s tender package of information. As the landscape works progressed on site we were appointed to monitor and comment.
Working with a design team of architects and engineers, our brief was to develop a landscape proposal for the upgrading of the existing school. Our landscape design needed to incorporate the addition of a new sports hall, an upgraded main pedestrian entrance, additional class rooms and an improved external environment and playground facilities.
The process involved our landscape architects attending a number of consultation meeting with the school and a public exhibition. This helped to determine the school’s exact requirements and further refine our landscape architect’s brief. As the school catered for children of nursery, reception, key stage 1 and key stage 2 ages the landscape design was zoned into three distinct play areas. Our landscape architects ensured all sight lines were kept as clear as possible to enable members of staff to have clear views of the children at play times. The needs of parking and deliveries were considered carefully by our landscape architects to strike a balance between the need for on site parking and delivery vehicle’s ability to turn. The needs of parents dropping off and collecting children have also been considered giving them pleasant environments in which to wait, meet and chat.
There are numerous trees to the perimeter of the site. The majority of these were retained and their root protection zones were considered carefully by our landscape architects whilst designing the layout of the buildings and the landscape elements.
Landscape Institutes Work Stages: C to L
Client: Jerram Falkus
Architect: Fraser Brown McKenna Architects

