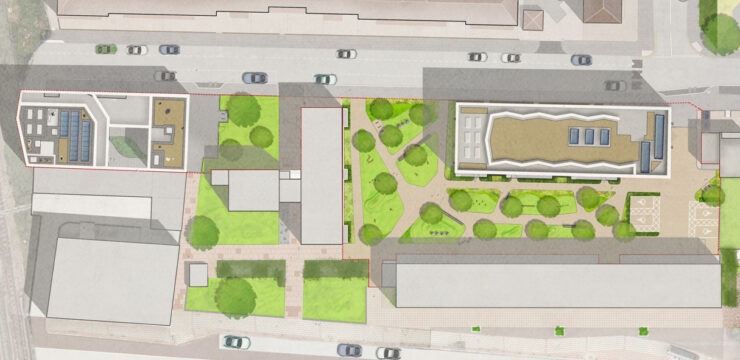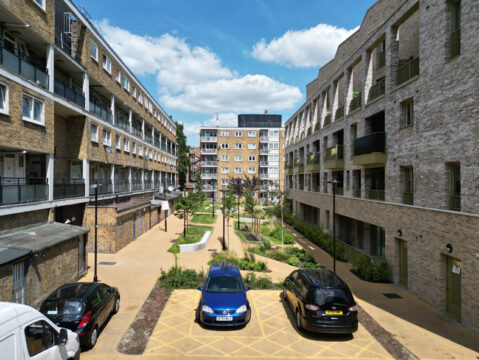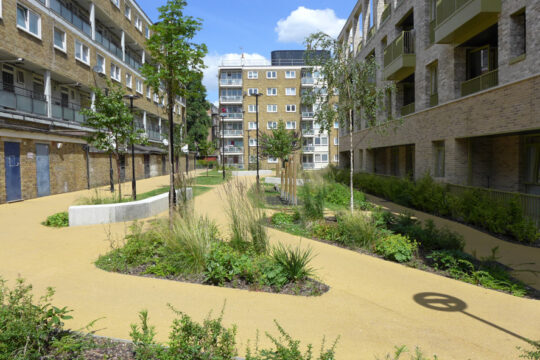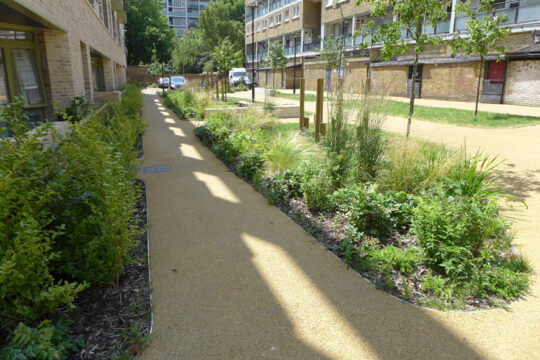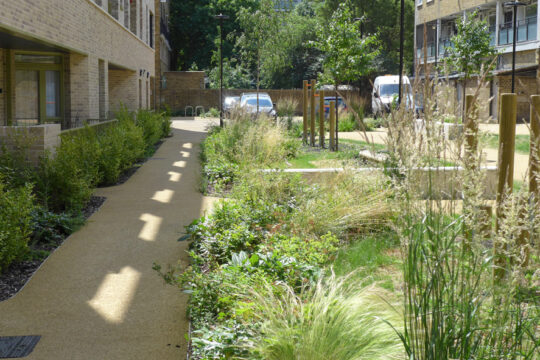We were appointed by a design and build contractor to deliver landscape architectural services for two new residential developments with an integrated public open space. Our role included preparing information to discharge the landscape planning conditions, producing tender documentation, and developing a comprehensive construction package.
The 0.45-hectare site was split into two parts:
• The southern plot, located on a former garage site.
• The northern plot, previously occupied by the Bancroft T.M.C. building.
• Our proposals were based on a consented planning scheme by Farrer Huxley Landscape Architects.
Across both plots, the development provides 33 new affordable homes and office space at ground level within the northern building. Where possible, the buildings incorporate wildflower roofs and ecological features. All footpath routes have been designed to meet Part M Building Control standards, ensuring fully accessible pedestrian access.
The southern part of the site introduces a community open space between the new building and existing homes to the west. Designed to encourage both play and relaxation, the space features:
• Play opportunities for younger children.
• Wildlife-friendly planting to support biodiversity.
• Robust seating for residents and visitors.
• Rear access to adjacent commercial units.
• Four disabled parking bays at the southern end.
A new playground for children aged 0–11 offers a variety of play equipment set within reinforced grass areas, blending resilience with green design.
The northern section enhances pedestrian movement by improving the connection between Wickford Street and Cambridge Heath Road. At the heart of this building, two small courtyard gardens provide sheltered, communal green spaces at ground level.
Landscape Institutes Work Stages: 4a to 6
Client: London Borough of Tower Hamlets
Architect: Delta Architects
Developer/ Contractor: Formation Design and Build

