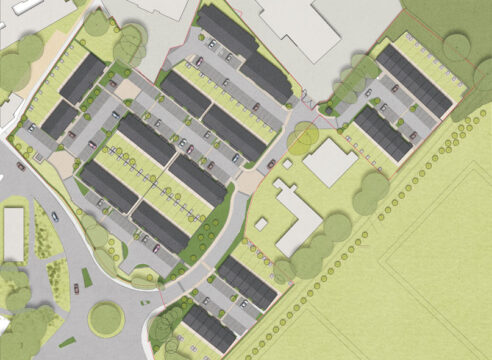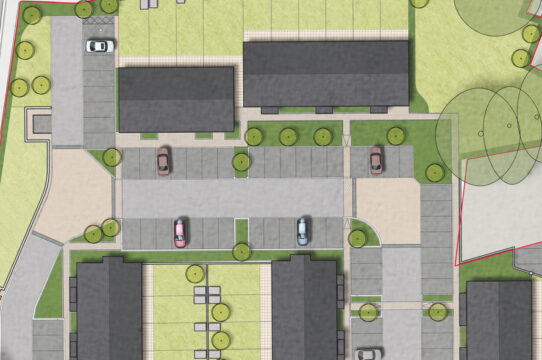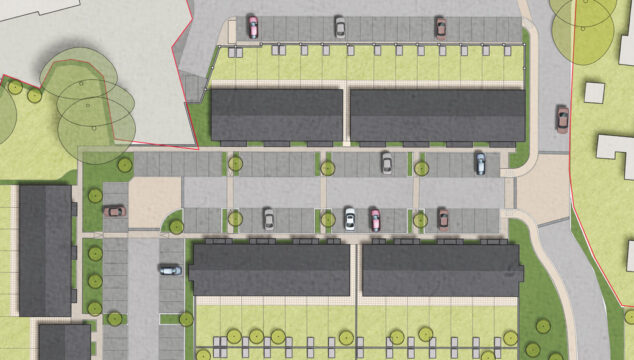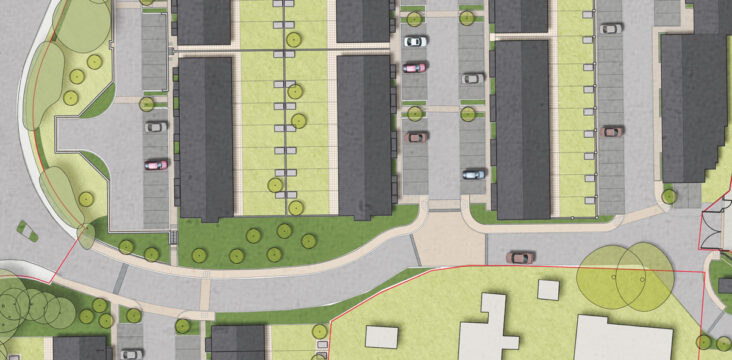We were appointed by a landscape contractor client to prepare information to satisfy landscape related conditions for this proposed residential development consisting of 82 houses and 28 flats and their associated car parking.
The development plot is irregular in shape and is located on part of a former Southern Water plot. This section of the former Southern Water site is 1.2ha in size and was occupied by various buildings, areas of hard standing, areas of grass and a significant number of trees. There is a fall of approximately 6m from the main entrance to the plot to the north corner.
The proposed built form consists of 9 terraces of houses and flats, all having dedicate vehicular parking spaces to their fronts. In addition, all the houses have private gardens with patios and sheds to their rears.
The main focus of our landscape design was the rationalisation of the planning approved layout; the selection of a coherent palette of hard landscape materials; and the selection of a robust planting palette. In addition, our proposed landscape layout needed to be fully coordinated with existing and proposed below ground services. A stand alone drawing needed to be prepared to demonstrate to the Local Authority that this exercise had been thoroughly considered.
The Local Authority also required the details of off plot planting which was located next to the plot boundary, within the adjacent playing field. This planting consisted of a mixed native hedge and native trees.
The carriageways were designed so as to encourage motor vehicles to drive slowly and carefully with pedestrian safety a priority. This was achieved by specifying contrasting paving material within the carriageway at pedestrian crossing points and changes of direction. In addition, where possible, carriageways were designed with kinks and sharp turns, once again to encourage slower traffic speeds.
Landscape Institutes Work Stages: 4a
Client: Total Protection
Architect: Level Architecture
Developer/ Contractor: L&Q




