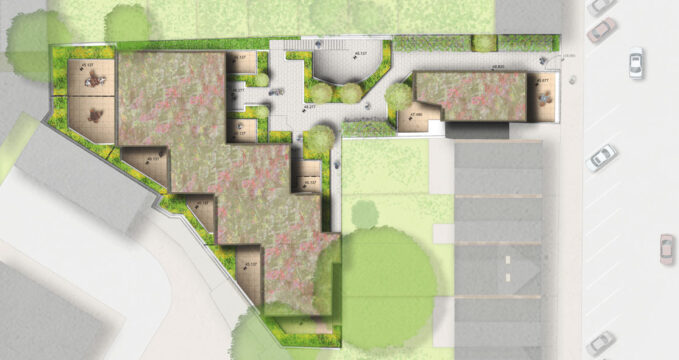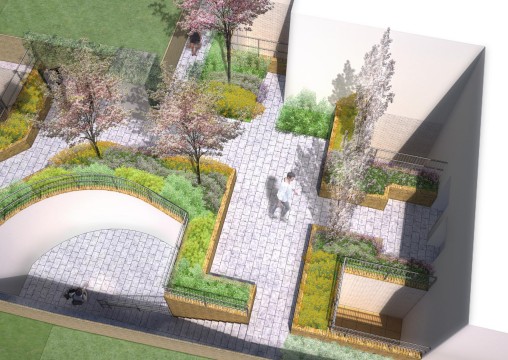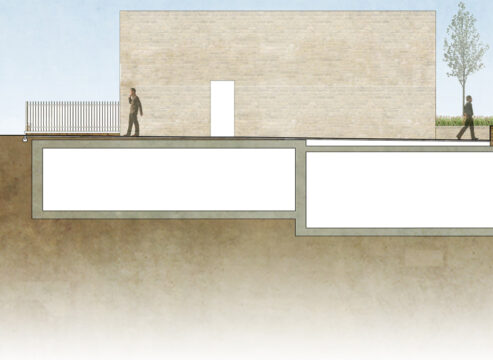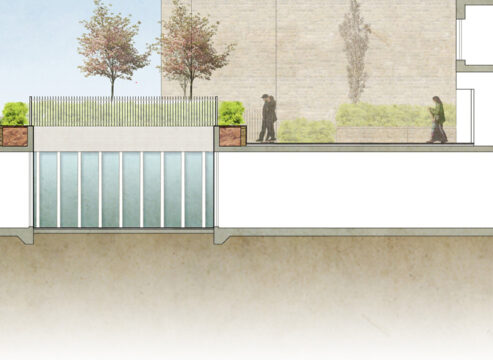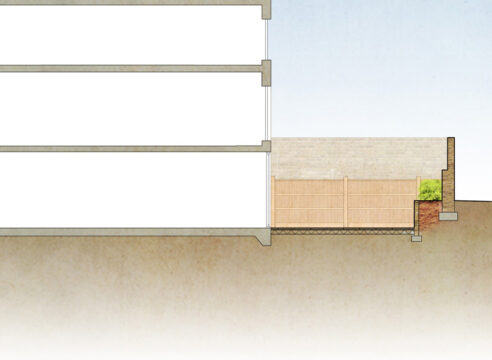We were appointed by a developer client as landscape architects on this proposed residential development in north London. Our scope was to develop a sketch landscape design for client approval, then to provide landscape architect ’s information to support a detailed Planning application. Our submission package consisted of general arrangement drawings and a landscape architect’s design statement which contained plans, rendered graphics and text.
This development plot was a former car parking area located within the New River Conservation Area. It is bound on all sides by the existing party walls of the adjacent residential dwellings. Access to the site is restricted to a single route off Chadwell Street and it was anticipated that the final proposal would not accommodate any on site vehicles.
Our landscape design needed to consider the pedestrian circulation routes through the site. As the site is relatively compact, overlooking needed to be carefully considered within our proposals. Our landscape architects introduced as much planting as possible into our proposals. This planting was intended provide a sense of privacy for those occupying this proposed site and to provide some screening for those existing residents surrounding this site.
Within this development a significant proportion of the residential units are to be located below ground level. Our landscape design needed to carefully consider the lower ground floor spaces, both the private patios and a communal space to access a number of dwellings. We needed to introduce planting at the ground floor level to provide privacy from overlooking, whilst allowing in as much natural daylight to the lower ground floor level as possible.
Surrounding the existing site are a number of existing trees. The site wide masterplan needed to consider the location of these trees within its design. In addition our landscape architects needed to carefully consider the detailing at ground level so as to minimise the potential detrimental impact of ground works on their health.
Landscape Institutes Work Stages: C to D
Client: Galliard Homes
Architect: Osel Architecture

