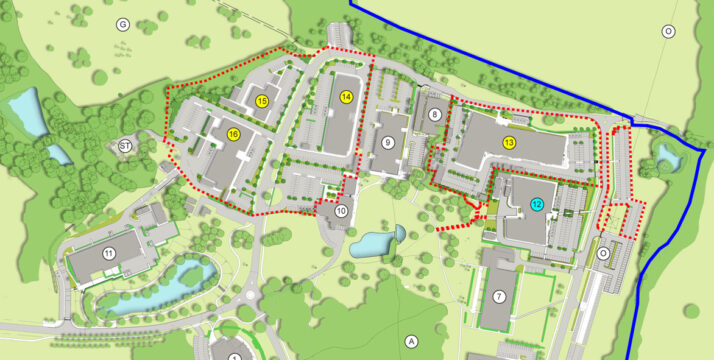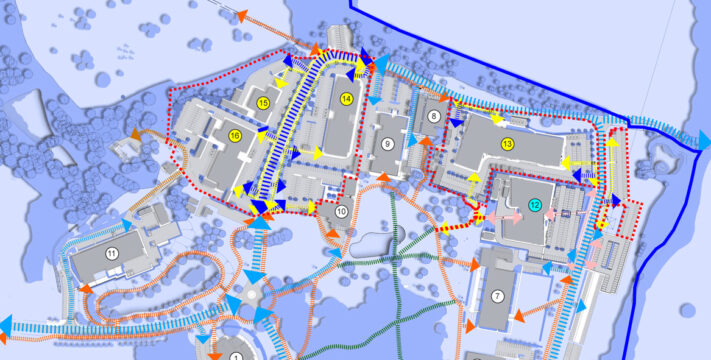We were appointed by a developer client as landscape architects on this infill research and office development located within an existing research park setting. Our scope was to provide landscape architect’s information to support a hybrid planning application (outline planning and details planning). This included providing strategic layouts for the plots for client review and comment; demonstrating how the new developments would sit within the existing park infrastructure and how the new developments would likely impact on long distance views. Two of the plots were developed to outline application status and one was developed to detailed application status.
When developing the layouts for all plots, the existing site conditions were carefully considered. This research park is located on the site of a former mansion with a mature arboretum at its centre. To the perimeter of the site a significant tree belt is located along its north and east edges. The existing trees and the benefits they bring to the new developments were seen as a positive asset. Their locations were carefully considered and incorporated into our proposal. As this park is located directly on top of a hill, the topography of the site and tree locations were carefully considered, as we were keen to minimise the detrimental impact of this development.
The strategic landscape design for these plots needed to consider vehicular circulation, car and cycle parking, pedestrian circulation, wayfinding and DDA compliance. In addition, the phasing of development and strategic infrastructure was considered as an integral part of the landscape design process.
Due to the parkland setting of this development the screening of parking and service plant with vegetation was considered essential. Native planting was specified to provide valuable wildlife habitat and foraging opportunities for the local fauna. The planting included Hawthorn hedging to the perimeter of the plots, native tree species through out and appropriate ornamental native and wildlife friendly planting.
Landscape Institutes Work Stages: 2 to 3
Client: Aviva Investors
Architect: BCRi Architects
Developer/ Contractor: Churchmanor Estates Co. Plc.


