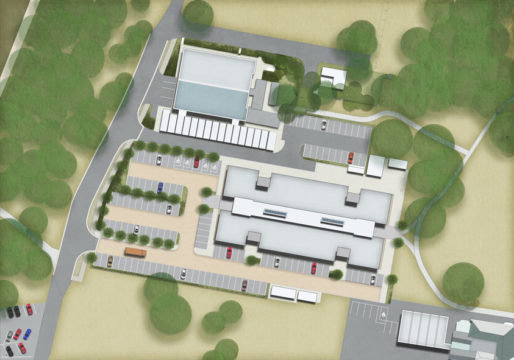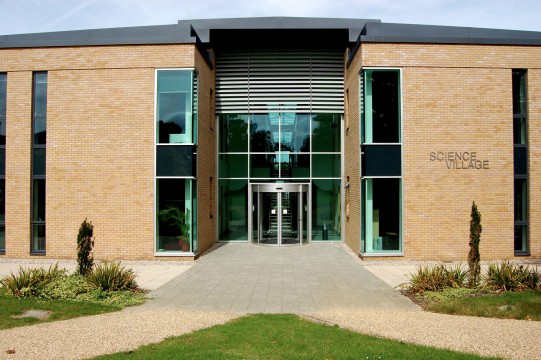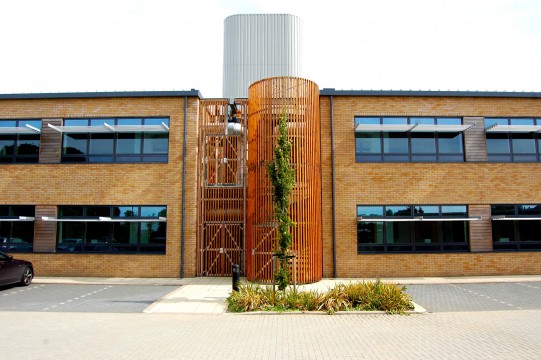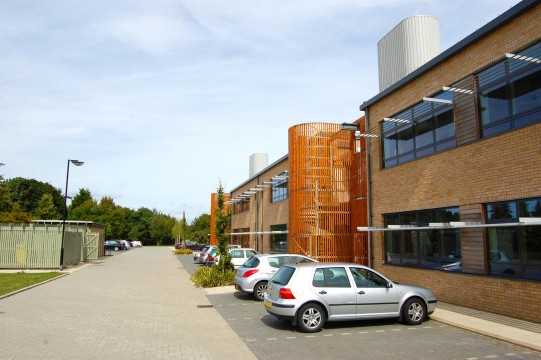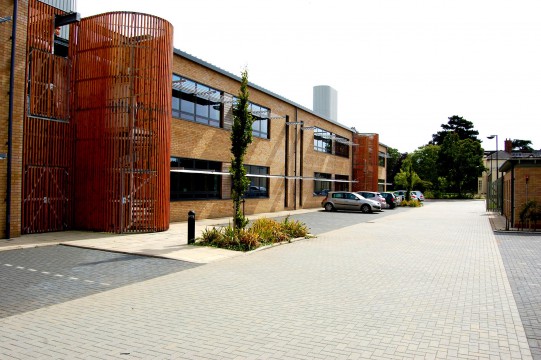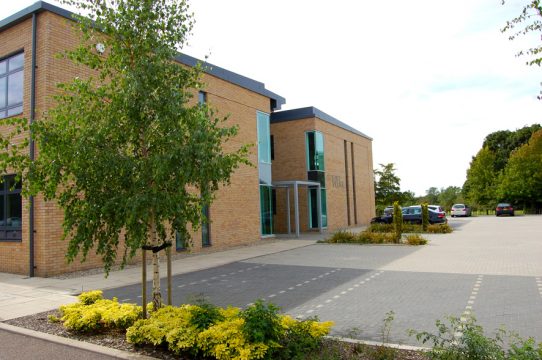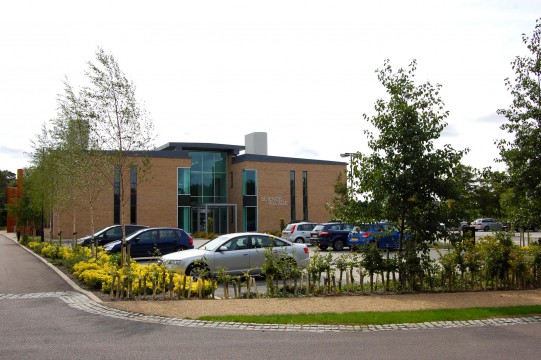We were appointed as landscape architects by our fund manager client on this office development project located near Little Chesterford, Essex. We were tasked to develop a sketch landscape design for client approval; provide landscape architect’s information to discharge Planning Conditions and to provide a full landscape architect ‘s tender package of information to enable the tender of the external works. Finally we were appointed to periodically attend progress meeting and to inspect the works on site at critical times and at completion.
The Science Village development is a laboratory and office space building set within the attractive setting of open parkland, an arboretum and lakes. These in conjunction with other laboratory, office and supporting buildings combine to form Chesterford Research Park.
The main body of the external works within this development is comprised of vehicular circulation, parking and pedestrian circulation. The palette of materials were carefully selected to ensure the landscape setting complemented that of the built form. Contrasting materials were selected to define the vehicular running surface and the parking bays, with contrasting blocks defining the edges of the individual bays.
The edge of the plot is defined in such a way so as to be sympathetic to it rural landscape setting, using mainly native hedging species and trees. The landscape design intention was to provide valuable wildlife habitat and foraging opportunities for the fauna found within the vicinity of the park and to support our client’s BREEAM application. Planting within the plot is of a more ornamental style and is visually appropriate to its mainly hard paved setting.
As there are a number of existing trees surrounding this development plot our landscape architects needed to consider the root protection areas of the trees to be retained. Careful detailing of paved surfaces and the considered locations of circulation routes was an integral part of our remit.
Landscape Institutes Work Stages: 4a to 6
Client: Aviva Investors
Architect: BCR Infinity Architects
Developer/ Contractor: Churchmanor Estates Co. plc

