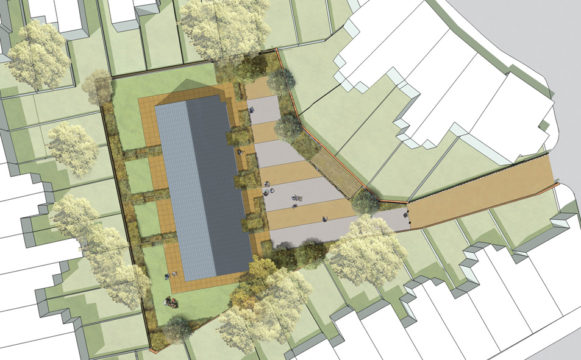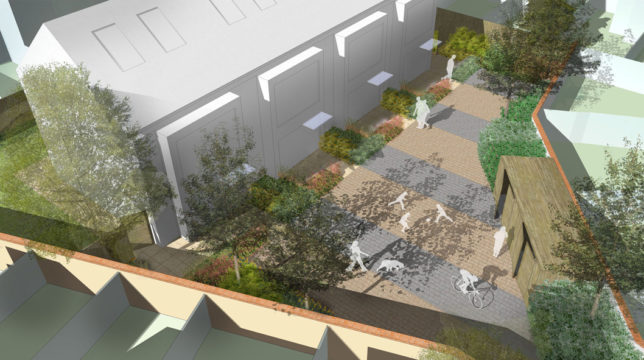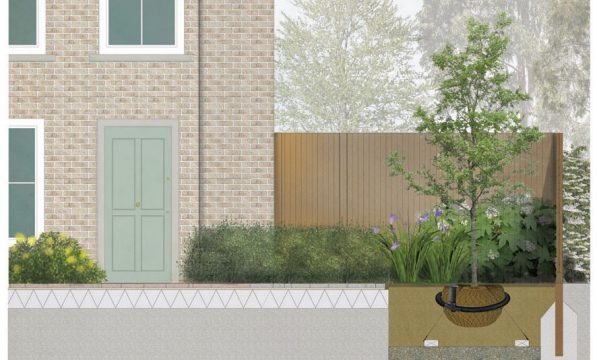Our developer client appointed us as landscape architects for this new build residential development located in North London. We developed a sketch landscape design to the satisfaction of the client, then proceeded with the preparation of landscape architect ‘s information to enable the tender of the external works. Our landscape package of information included a landscape general arrangement drawing, a planting plan with schedules, detailed landscape sections and a full NBS specification.
This proposed residential development is located on the site of former workshops and is surrounded by the boundary fences of the rear gardens of the adjacent properties surrounding this plot. It is accessed by a single narrow alleyway off Clyde Road. Part of our brief was the improvement of some of these existing boundaries and the existing access into the site.
Our landscape architect ‘s proposal was a shared type space to the public area that fronts onto the residential entrances of this development. It was designed to function as a home zone type space allowing vehicles and pedestrians to share the same surface. This space also needs to accommodate occasional delivery and refuse collection vehicles. As vehicle speeds will be very slow door step play is a real possibility. The paved surface is permeable so as to minimise surface water run off and adopts the principals of Sustainable Urban Drainage Systems (SUDS).
The planting specified to the courtyard space by our landscape architects was a mixture of evergreen and deciduous planting and was designed to provide all year round interest. A number of trees were also specified to provide additional privacy for both residents of this development and the residents of the adjacent existing properties.
The rear gardens landscape design was simple and flexible. This was comprised of an area of paving adjacent to the house, an area of lawn and planting to the perimeters.
Landscape Institutes Work Stages: F/G
Client: Freeds Developments Ltd.
Architect: Genesis Architects/ Brooks Murray Architects



