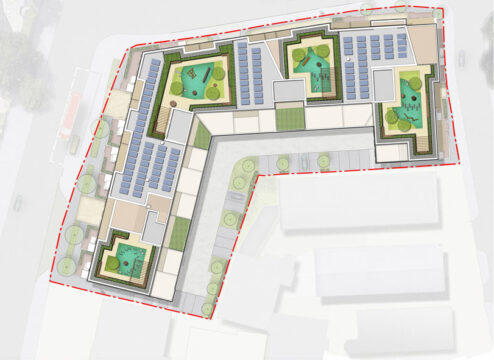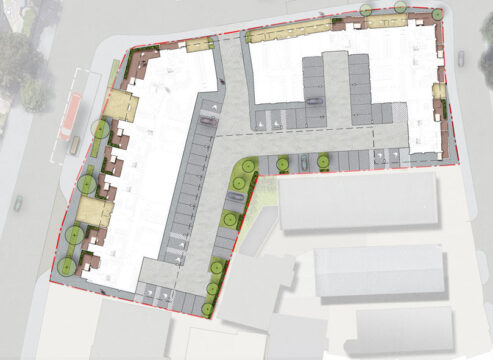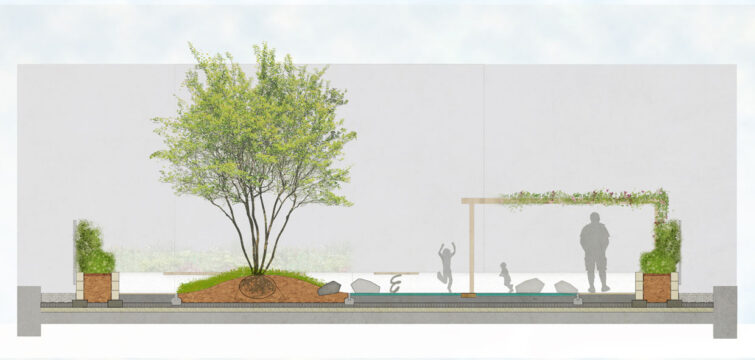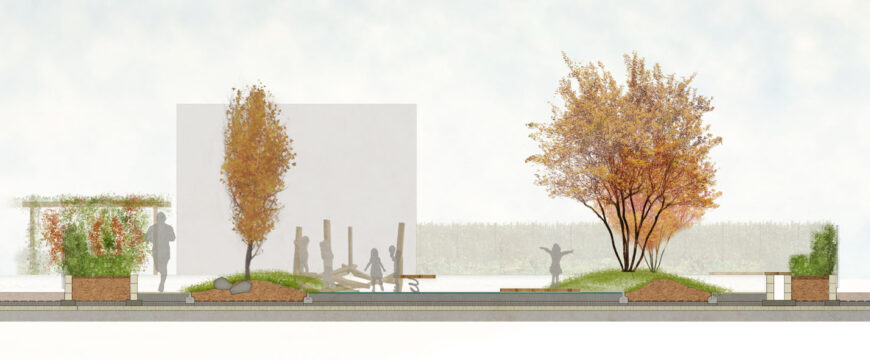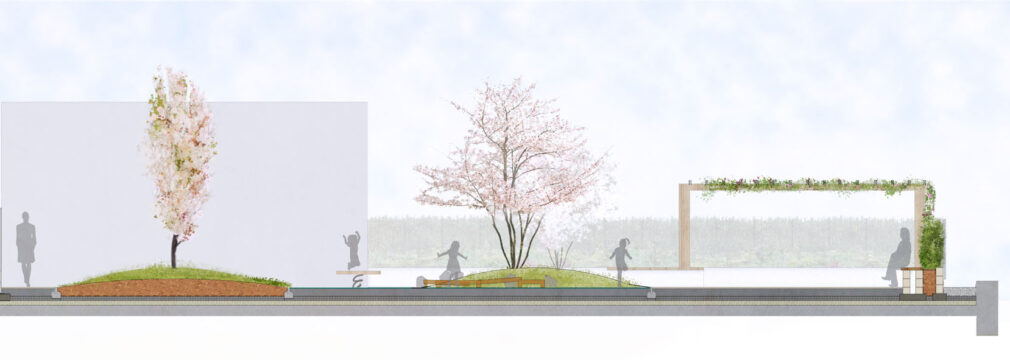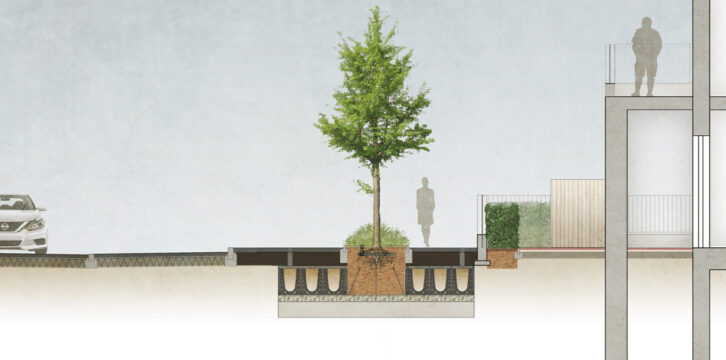We were appointed by a developer client to prepare a package of landscape architect‘s information to support a detailed planning submission for this proposed residential development. A landscape design was initially prepared to the satisfaction of our client. We then prepare a Landscape Design Statement and technical general arragement landscape plans and details.
The existing development plot is “L” shaped and occupied by a carpark. It is approximately 0.41ha in size. Beyond its east boundary, existing light industrial units are located. Its north, west and south boundaries abut the public highways of Spring Gardens and the busy London Road. A bus stop is located adjacent to the site, within the London Road carriageway.
The site is approximately flat, with a fall of just 600mm from its high point to its lowest. There are a number of existing trees to the plot perimeter, with all of the significant trees being located along the London Road boundary.
The proposed building is to contain 88 self contained units and the building mass is arranged in four blocks which are 4, 5 and 6 stories high. All the parking for the site is accommodated at ground level; both beneath and outside the building footprint.
As the majority of the ground floor external space is occupied by car parking, it is necessary to accommodate a significant amount of shared amenity space, on the roofs. Four distinct roof gardens have been designed; two at Level 4, one at Level 5 and one at Level 6. Each of the roof gardens accommodated elements of play for children aged from 0 years to 11 years.
Part of our brief for this project was to identify the existing play provision surrounding this site and to identify the likely child yield this development would generate. Our child yield calculation was based on the latest GLA guidance. This helped to inform the sizes and nature of the play spaces accommodated on the roofs of this development.
Due to the proposed removal of the mature trees from the London Road elevation, replacement mature tree planting was considered important by the Local Authority’s landscape officer. The trees species specified were selected for their suitability for their proposed environment. The tree planting pits were considered carefully and detailed thoroughly.
The planting palettes for the four roof gardens were carefully considered by our landscape architects. Plant material was selected for their ability to thrive in these exposed environments; provide opportunities for pollinating insects; and provide attract environments in which to relax and enjoy.
Landscape Institutes Work Stages: 1 to 3
Client: Caerus Developments
Architect: BUJ Architects

