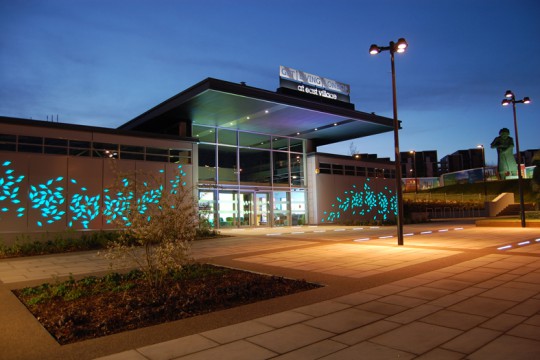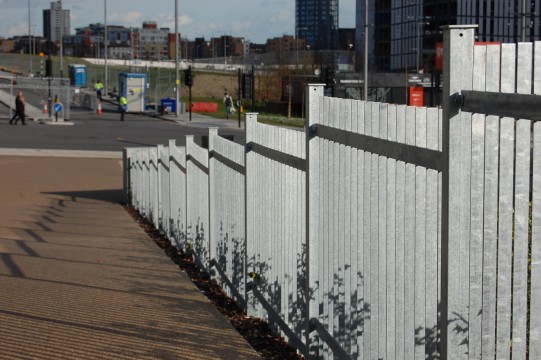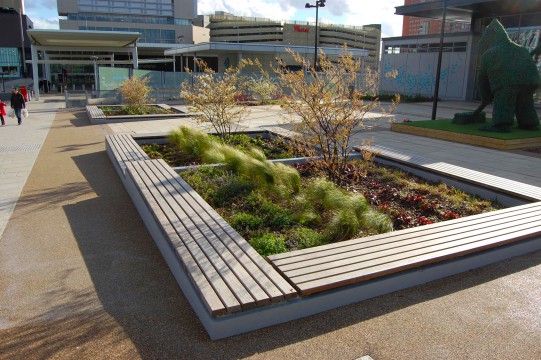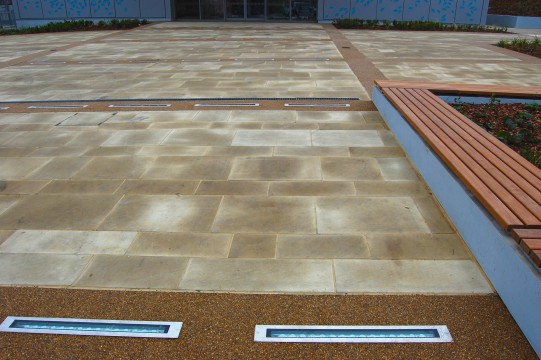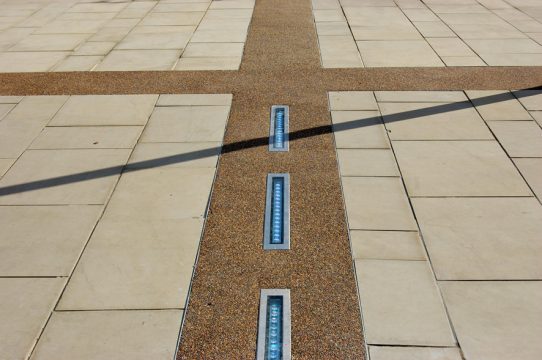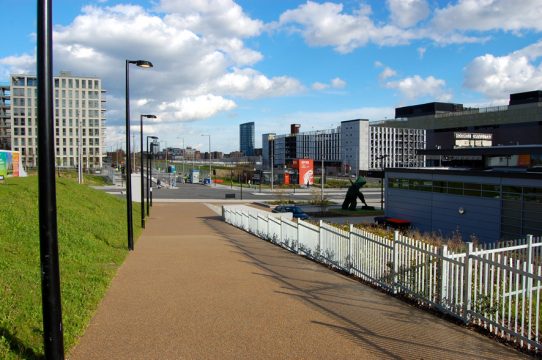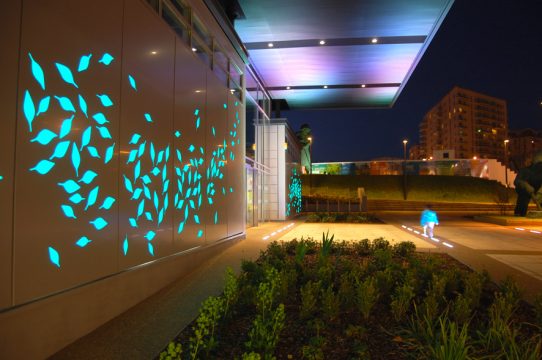We were appointed as landscape architects by a developer client on this office building project located in Stratford, East London. We initially produced a sketch landscape design for client sign off. Once our layout was agreed we proceeded with the production of landscape architect ‘s information for submitting to the Local Authority as part of a detailed Planning submission. Once consent was given to our proposals we prepared landscape architect’s information to satisfy Planning Conditions. We were instructed to provide a full detailed package of landscape architect’s information to enable a design and build contractor to bid for this project.
The proposed square in front of the marketing suite was designed to function as one of the main access routes into East Village. Its location is between the Stratford International train station and East Village development itself.
Our landscape design addressed the significant level change of 4m across the site and treats it as four distinct areas; the upper level, the public square in front of the marketing suite, the semi public area to the rear of the marketing suite and the main pedestrian route connecting the proposed square at the lower level and the East Village at the upper.
The planted landscape elements of the upper level of the site has been designed so as to be a continuation of Victory Park. The square in front of the marketing suite has been treated in a formal manner with blocks of panting to its edges and flush paving to its centre. The planters to the front of the square are raised with a wide topped wooden edging, performing the function of benches. The connecting pedestrian route is paved with a surface to match that found adjacent to Victory Park and edged with a line of London Plane tree as a continuation of those within East Village.
Landscape Institutes Work Stages: C to F/G
Client: Delancey
Architect: Bryden Wood Architects

