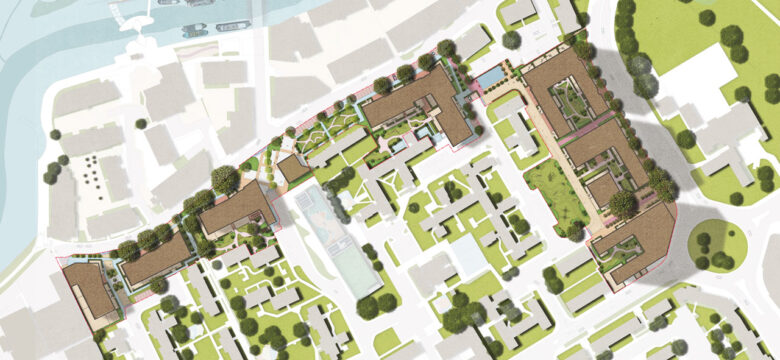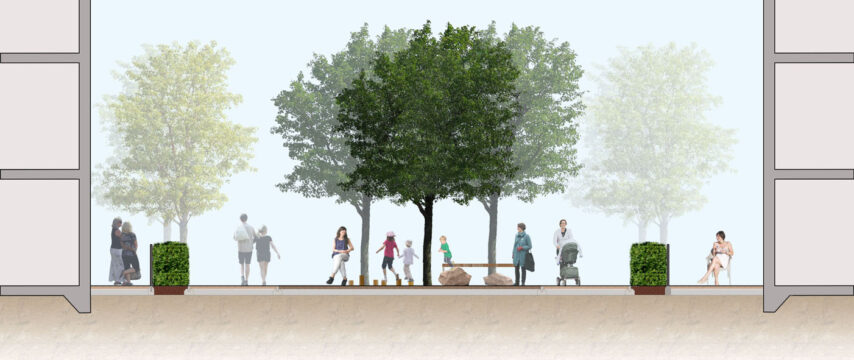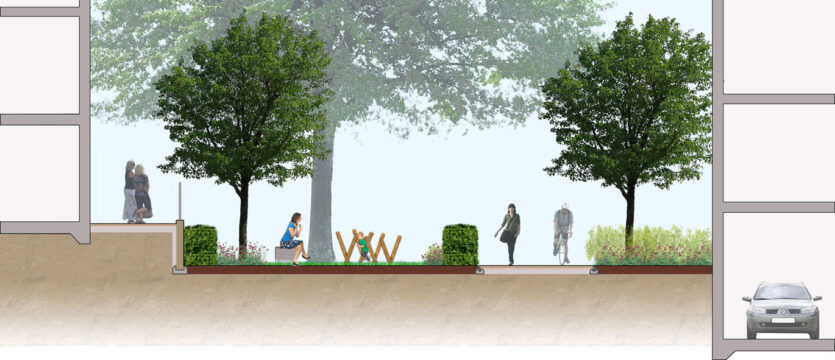We were appointed by a Local Authority client as landscape architects on this proposed 850 residential unit and 350m2 commercial/ community spaces development located to the south west of Barking town centre. Our scope was to prepare a strategic landscape design to the satisfaction of the team then to develop this into a full landscape architect ‘s package of information to support an Outline Planning submission.
The proposed 2.98ha development site is located at the northern and western edges of an existing low density Local Authority housing estate. Our landscape architects considered the legibility of the existing footpath network within this estate to be poorly defined with no hierarchy. To the west of the site is the thriving Ice House Quarter arts district which fronts onto the River Roding. Along the north and west boundaries of the site a significant number of mature London Plane trees are located. Our ecologist identified an existing local community of bats currently use part of the site for evening foraging.
Our landscape architects developed a masterplan for this site which identified a clear strategy and hierarchy for the public, semi private and private realm. It was our intention to create a clear distinction between these types of landscape zones and to connect them with a legible network of pedestrian links. We considered the creation of a clear and safe wayfinding strategy through this fragmented part of town to be an important outcome. The creation of community focused spaces was also an important driver behind the design of our landscape masterplan. A variety of spaces were designed, accommodating active and passive recreation, with the inclusion of play spaces wherever possible.
The landscape design was considered in detail within the vicinity of the existing mature trees, this enabled the majority of these to be retained as part of our final layout. Our landscape architect’s knowledge of native and wild life friendly planting was applied so as to provide a planting scheme that is both attractive and ecologically beneficial.
Landscape Institutes Work Stages: C
Client: London Borough of Barking & Dagenham
Architect: Fraser Brown McKenna Architects



