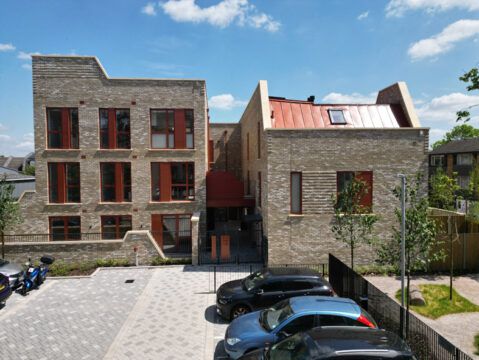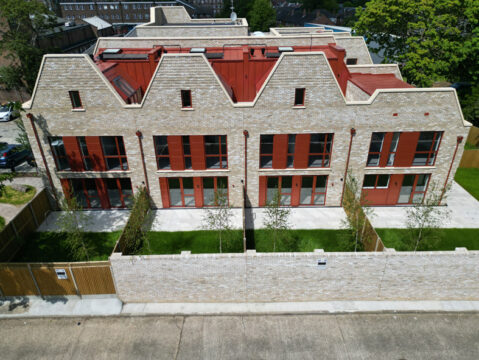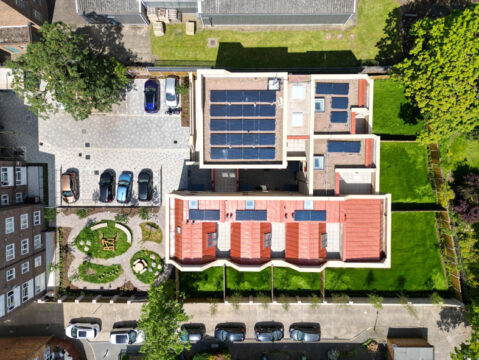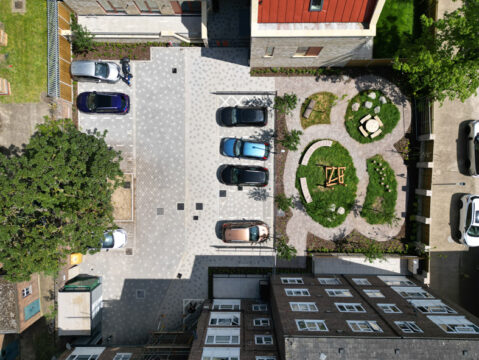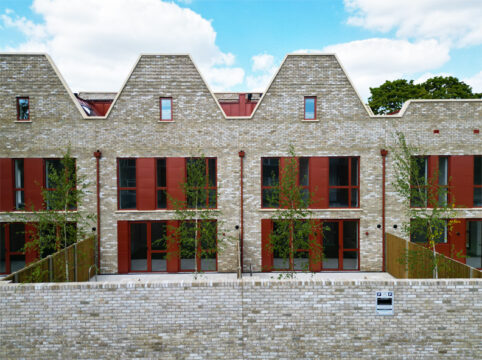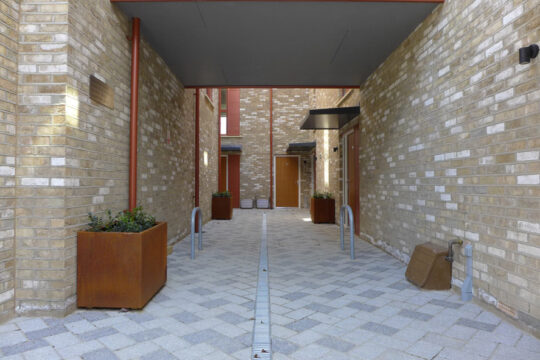We were appointed by a contractor client to prepare landscape architect’s tender then construction packages of information for this infill residential development located behind an existing block of flats. This phase of the landscape design information was based on our planing approved pack of information. This was prepared for Riverside Housing, a housing association client.
This 0.27 Ha plot is located on a brown field site. Before development it had an underused car park located to the rear of existing dwellings which are located towards the Baring Road frontage. The plot contains a number of existing mature trees, a number of which have Tree Preservation Orders. There is an existing fall of approximately 2m from west to east across the site.
The pedestrian and vehicular routes were designed as a shared surface. Both paved surfaces are laid flush with each other. Their different function has been indicated by the use of contrasting paving. All sight lines within the carriageway have been kept free of visual obstacles to help to minimise the risk of vehicles colliding with pedestrians.
The new communal garden space, between the existing and new buildings, has been designed to be used by both the existing and new residents. This space is made up of grass and a permeable footpath circulation route. Elements of under 5 years play equipment and a picnic bench are accommodate within this space.
Proposed levels across the site were carefully considered by our landscape architects. The paving and wall structure details surrounding the retained TPO trees was coordinated with the project arboricultural consultant. Permeable paving was specified within the root protection areas of the existing trees to ensure water and oxygen could continue to reach their existing roots. The levels associated with drainage and Building Control Part M compliance we methodically calculated to ensure a positive outcome.
We were also responsible for the preparation of landscape architect information for the planning phase of this project.
Landscape Institutes Work Stages: 4a to 6
Client: Riverside Housing
Architect: Delta Architects
Developer/ Contractor: Formation Design and Build

