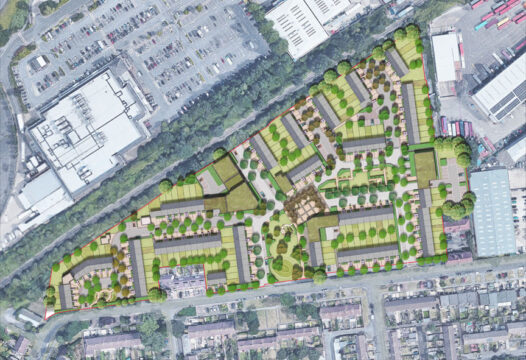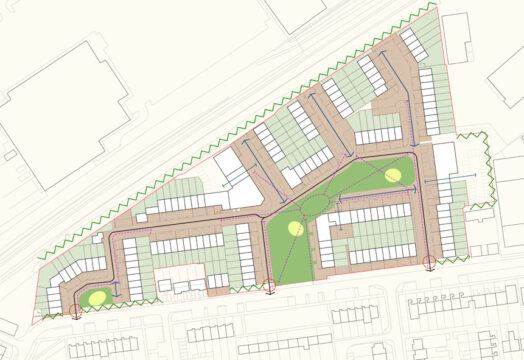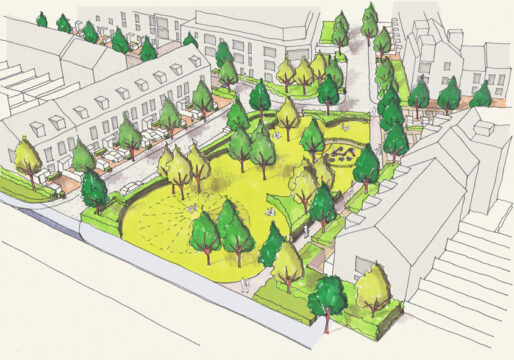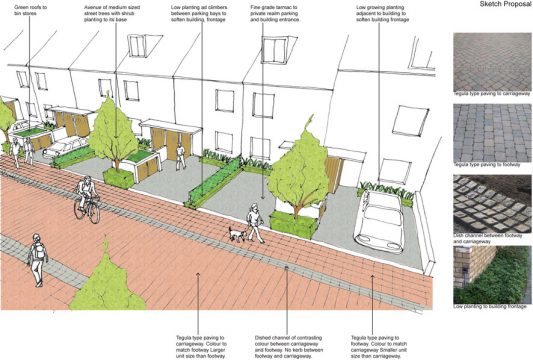We were appointed as landscape architects by a developer client on this low density, 220 unit, 3.5ha proposed residential development located at the edge of an urban centre. We were tasked to develop a landscape design to the satisfaction of the client and all other reliant parties. Once our sketch design was frozen we proceeded with the production of landscape architect ‘s information to support a detailed Planning application. This package of information included drawn information and a landscape architect ‘s design statement.
The proposed built form was of a low density and was arranged to create a variety of spaces. To the north boundary of the site three mews type courtyards were proposed. The landscape design principals for these areas was that of the “Home Zone’. At the heart of the site three connected, distinct public open spaces were proposed. The layout of the site generally adopted the principals of the ‘Shared Surfaces’. Carriageways and footways were designed in such away so as to encourage vehicular traffic to move slowly and to give the pedestrian priority.
Our landscape design incorporated two small parks, one pocket park and one paved pedestrian square. At three separate locations children’s playgrounds were proposed. These playgrounds were composed of both natural and structured play elements.
Across the site the principals Sustainable Urban Drainage Systems (SUDS) were generally adopted. This dealt with the surface water drainage, allowing in ground infiltration. In a number of locations swales were introduced into the park to deal with some of the surface water run. In addition, permeable paved surfaces are proposed widely across the site.
To the perimeter of the site there were numerous existing trees and hedges. Our landscape design proposals were carefully considered so as to minimise the impact on these existing valuable assets. Our intervention from the beginning of the design process was to retain as may of these trees and hedges as possible.
Landscape Institutes Work Stages: C to D
Client: Galliard Homes
Architect: GML Architects




