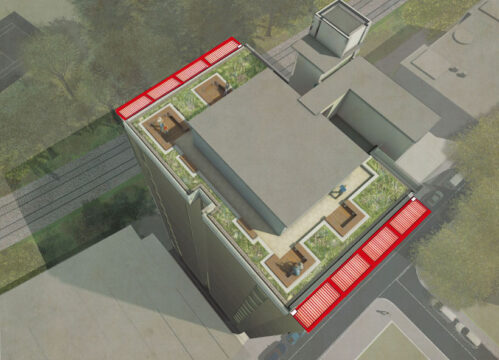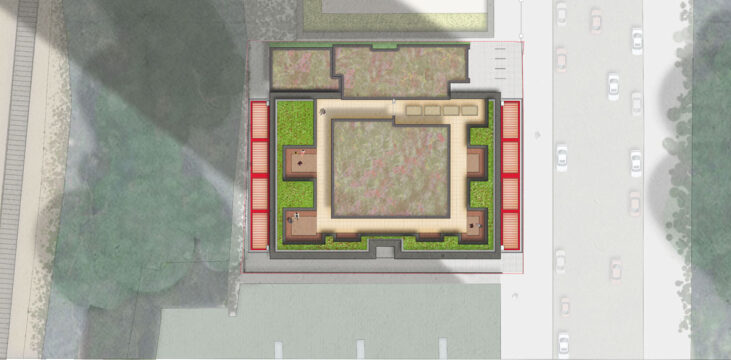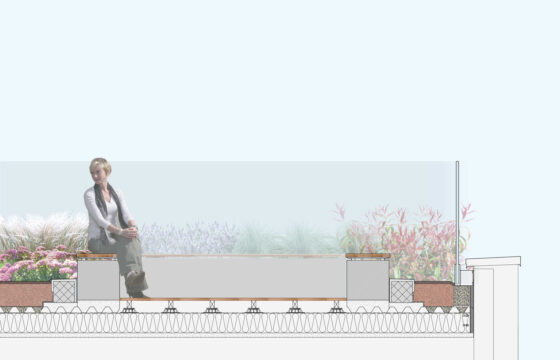We were appointed by a developer client as landscape architects on this 500m2, former commercial building, site. Our scope was to provide our client with a landscape design, based on the consented scheme, to their satisfaction. This layout was then developed and information provided to discharge landscape related conditions. We then provided a full landscape architect ‘s construction package of information and this was accompanied with the inspection of the works during the construction phase and at its completion.
The proposed development consists of a 14 story residential building with 33 residential flats, with commercial space located at ground floor and at mezzanine levels. The proposed building inhabits the majority of the plot with a strip of landscape at ground floor between the proposed building and the existing edge condition.
At ground floor level our landscape design needed to tie the proposed building footprint into the existing conditions at the perimeter of the plot. Our landscape architect’s detailed design considered levels carefully as they were a critical element of the landscape proposal’s success. The majority of the surface surrounding the building was to be paved and all pedestrian areas needed to be Part M compliant. To the front of the building eight visitor cycles were accommodated and careful consideration was given to screening the adjacent rail track to the building’s rear. This was achieved with strained wires and climbing plants.
On top of the building a roof garden for the use of all the residents was proposed. In designing this space our landscape architects needed to be mindful of the potentially windy conditions in this location and the potential loading which would be imposed on the building structure by our proposals. A glass balustrade was proposed at the perimeter of this space and low growing planting was specified. These elements accommodated an unimpeded view of the surrounding area.
Landscape Institutes Work Stages: E - L
Client: Mizen Design Build
Architect: Wimshurst Pelleriti Architects



