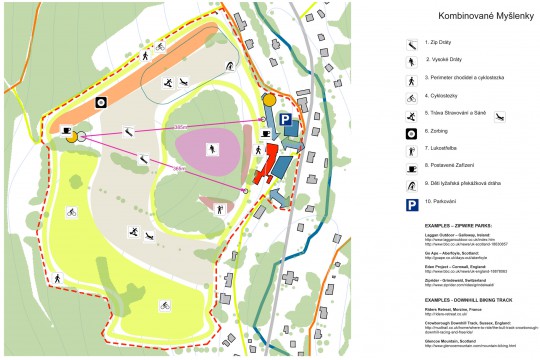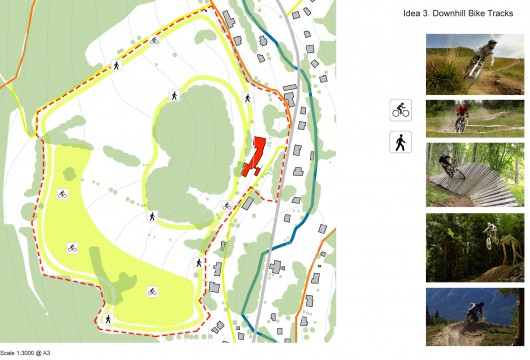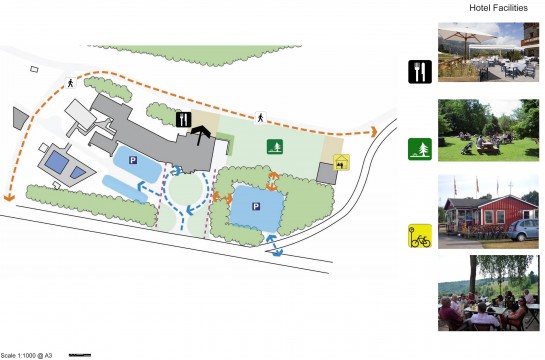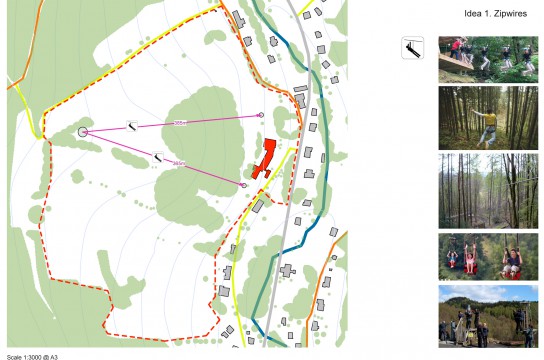Our landscape architects were approached by an hotel owner client in the Czech Republic. Our landscape architect ‘s brief was to provide our client with concept ideas and to provide them with a strategic landscape design. They required suggestions on how they could develop land within the ownership of the hotel with a view to providing all year round facilities for visitors to their hotel. In addition, they required suggestion for the adjacent plot of land as they were considering extending the existing hotel grounds. The extensive grounds of the hotel, which includes a mountain hillside and woodland, is currently only being used during the winter months as a nursery ski slope. On the north boundary of the site a public footpath exists. This connects to an extensive network of walking a cycling routes.
Our client did not have any preconceptions or ideas on how the site should be developed, our brief was to ensure that all year round facilities were provided. Our landscape architects therefore met with our client to discuss possibilities for the site. Through discussion a clear design brief became apparent and was defined.
The main emphasis of the project was to identify and develop the existing attributes contained on this sloping site. We developed potential design strategies which would diversify the potential land use and visitor facilities. Another opportunity for this site which became clear during discussions was this it was only being used during the winter months. We therefore made suggestions on how it could be used through out the year and incorporate the potential for long and short stay holidays. The final output for this project was a strategic landscape design and an ideas report to maximise the potential of Hotel Neptune.
It is anticipated that our landscape architect ‘s masterplan will be developed and implemented in a number phases over the coming years.
Landscape Institutes Work Stages: A to B
Client: Hotel Neptune, Malá Morávka, Czech Republic




