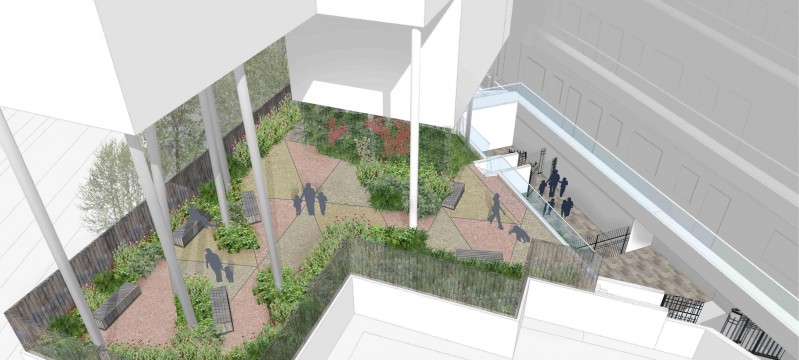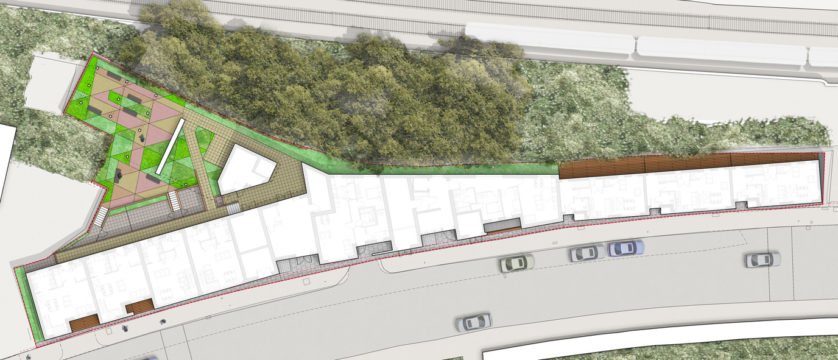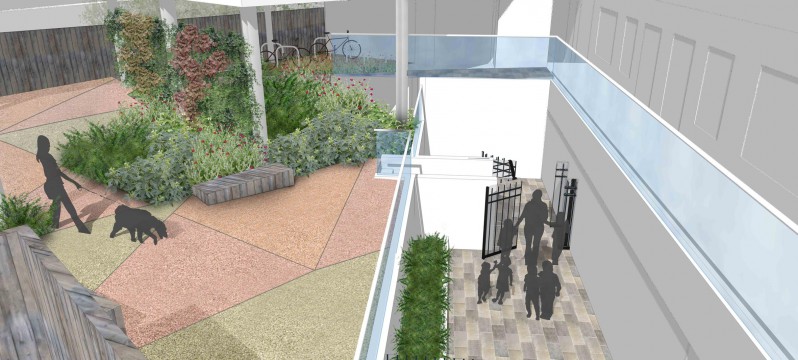We were appointed as landscape architects by a developer client for this new build residential development, located in North London. We initially developed a sketch landscape design for sign off by our client and comments were invited from the rest of the design team. Our landscape design needed to adhere to our client brief which listed specific functional and aesthetic requirements. Once our proposals were signed off we prepared landscape architect ‘s information to discharge Planning Conditions. This was followed by the production of a full tender pack of landscape architect ‘s information to enable the tender external works. Once the project was on site we were responsible for attending regular on site meetings and inspections, this continued through to the completion of the project.
Our landscape architects needed to consider a number of landscape design issues. Firstly, there is a significant level change along the Iverson Road frontage. Secondly, the provision of screening to the adjacent Network Rail land to the north of the site needed to be considered. Finally, the creation of a meaningful courtyard landscape at the heart of this development was critical to the success of this scheme.
A significant part of this central courtyard landscape is located under a triple height undercroft. The growing conditions were therefore carefully considered by our landscape architects to ensure the specified plant material would grow healthily in this location. Where possible our landscape design accommodated private patios to all ground floor units. In addition, there was a requirement that disabled access was required to all ground floor units.
In addition to the standard landscape Conditions, we were responsible for providing detailed information to discharge two Conditions which related to a green wall and a bio-diverse roof. The Local Authority were very specific about the level of detail which needed to be provided to satisfy these Conditions.
Landscape Institutes Work Stages: E to L
Client: Reichmann Properties
Architect: Waugh Thistleton Architects



