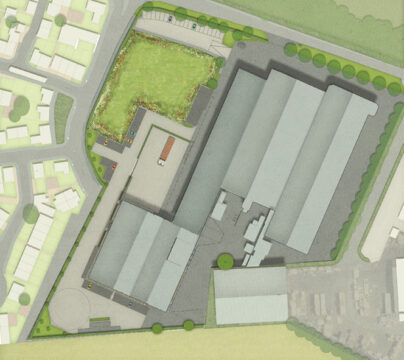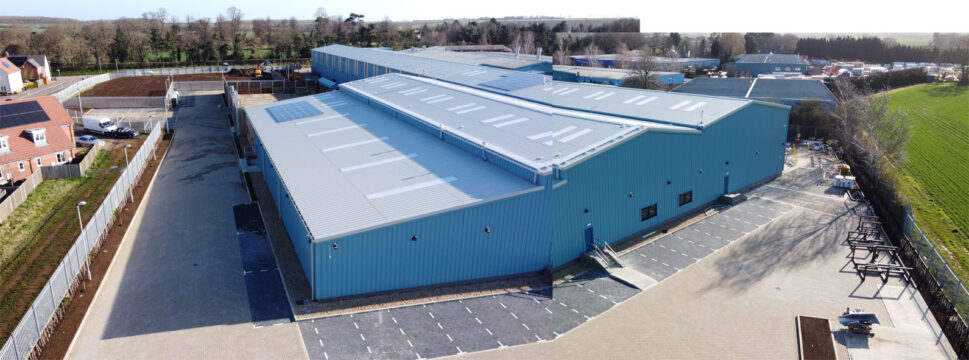We were appointed by a manufacturer client to develop a landscape design for their proposed stainless steel fabricating workshop extension. We then prepared a package of landscape architect‘s information to support a detailed planning submission, full external works tender and construction information. We were novated from the client to the contractor for the construction phase of this project.
The proposed building extension was to be attached to the west and south west of the existing building. The proposed landscape zone extended west and south west of this extension and consisted of vehicular circulation, loading areas and vehicle parking. The proposals were located on a green field site to the west of the existing building. To the west of this field is a newly build residential estate which is located at the urban edge of Gamlingay. To the east of the development site are more manufacturing workshops. The application area was approximately 0.9ha in size.
The proposed loading yard is located to the west of the proposed building at the centre of this elevation. This yard is enclosed by acoustic fencing to a height of 4.5m to ensure adjacent residential properties remained unaffected by these proposals.
Sustainable Urban Drainage Systems (SUDS) principals were adopted across the majority of the external works areas. All new vehicular running surfaces and the service yard are paved in permeable paving.
Considering the potentially dangerous external environment associated with this type of development, Part M compliance and pedestrian safety were both considerations for our landscape architects when designing these external space.
There are a number of existing trees to the south east boundary of the plot. These trees were proposed for retention and were appropriately protected during the construction phase of the project.
The proposed planting was carefully selected by our landscape architects and of native provenance. Plant material was selected for their ability to thrive in this exposed environment; provide opportunities for pollinating insects and nesting habitats and food sources for our native birds.
Landscape Institutes Work Stages: 4a to 6
Client: KMG Systems
Architect: BCRi
Developer/ Contractor: Cocksedge



