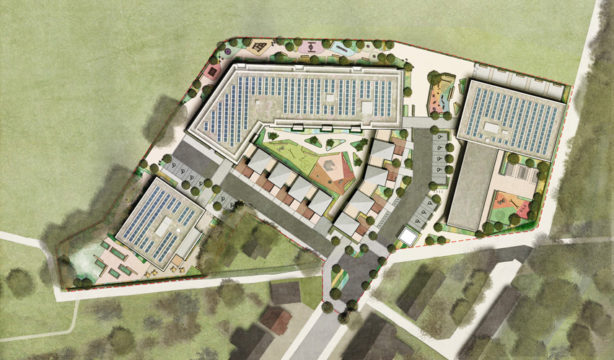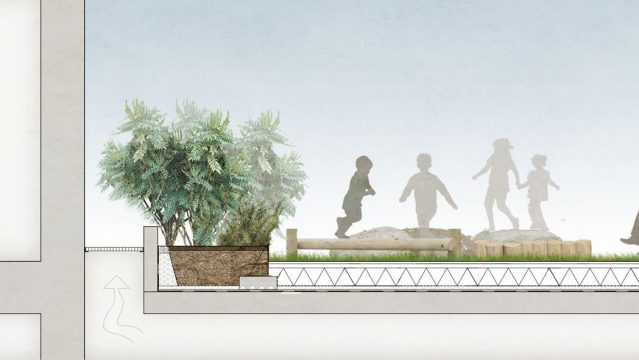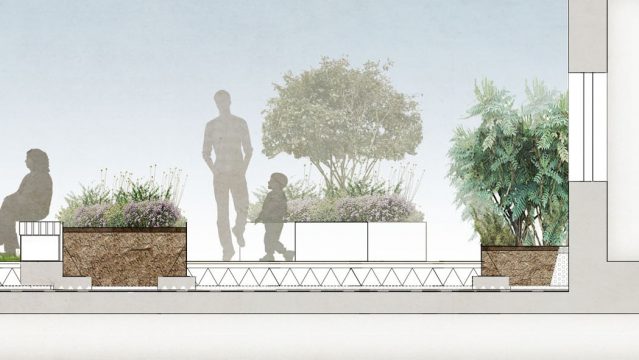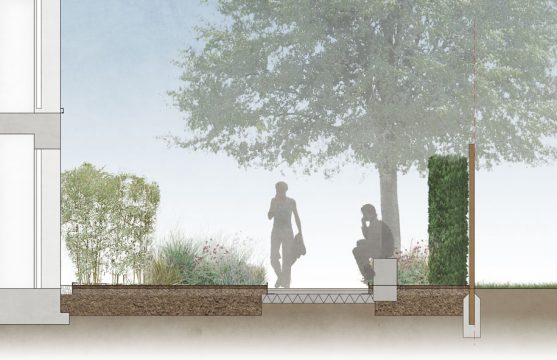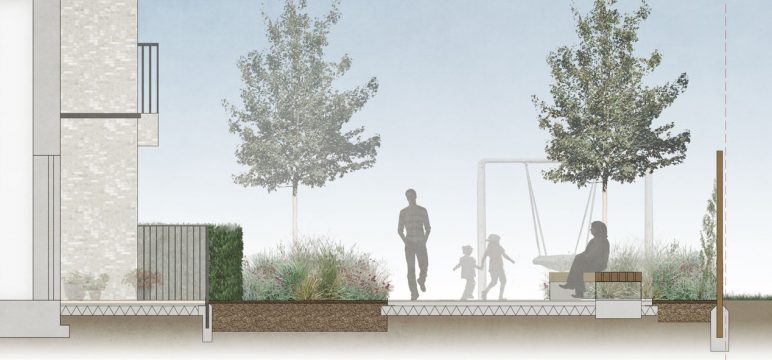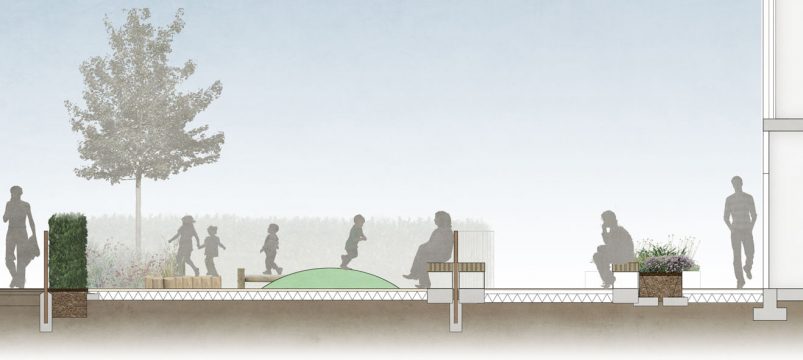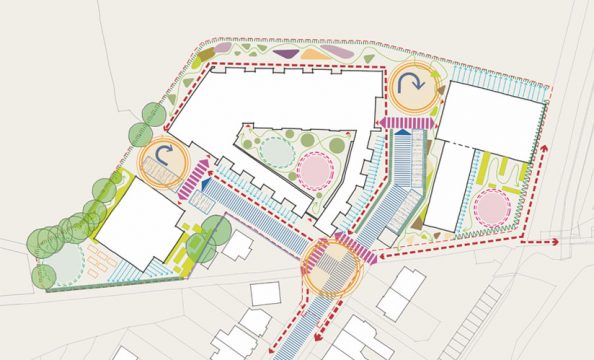We were appointed by a Local Authority client as landscape architects on this 0.92 ha brownfield/ greenfield site. Our scope was to provide a landscape architect’s package of information to support a detailed Planning submission. Our landscape architect ‘s prepared a sketch landscape design to the satisfaction of the client and design team. This was then developed into a Landscape Design Statement which illustrated the full design process from analysis to developed landscape design.
The existing site is predominantly flat and consists of an existing youth centre, an area of tarmac car parking, existing trees and scrubby vegetation. It was considered important that the trees and hedging to the perimeter of the site should be retained to provide an attractive boundary and visual screening from day one of the completion of this development.
The architect’s proposals consist of three buildings that are to accommodate 170 residential units and a community centre. A NAIL building is located to the north, a residential block at the centre and a Temporary Accommodation and community centre located within one building at the south of the site.
Access into the new development is via London Road along the west elevation of the plot. Our landscape architects designed two new roads to adoptable standards. These provided the necessary vehicular access into this development. Traffic calming measures are incorporated into the road design to help create a safe pedestrian environment.
The landscape design for the NAIL unit is sympathetic to that of the end user. Our landscape architect ‘s proposals include provision for spaces for quiet, communal activities and areas to socialise.
The external spaces to the Temporary Accommodation and community centre building are treated as two distinct areas as their functions are quite different. The Temporary Accommodation space contains an area for under 5 years play, cycle storage and seating opportunities. The community centre space is simply paved with seating opportunities to ensure maximum flexibility is provided.
The landscape design for the residential building at the centre of the site is located over a podium deck slab. This area provides a shared amenity for the residents of this building. The entire space has been designed to accommodate under fives play whilst providing a pleasant environment in which to relax. This space also accommodates the venting requirements of the car parking below.
This masterplan accommodates four playgrounds, two within the public realm and two for the dedicated use of their associated buildings. Three under five years and one five to eleven years playgrounds are accommodated, with the latter being located along the east boundary of the site in the form of a linear park. All under five and five to eleven years play requirements, as specified by GLA’s SPG “Shaping Neighbourhoods: Play and Informal Recreation”, have been accommodated on site.
Landscape Institutes Work Stages: C to D
Client: London Borough of Brent
Architect: PRP Architects

