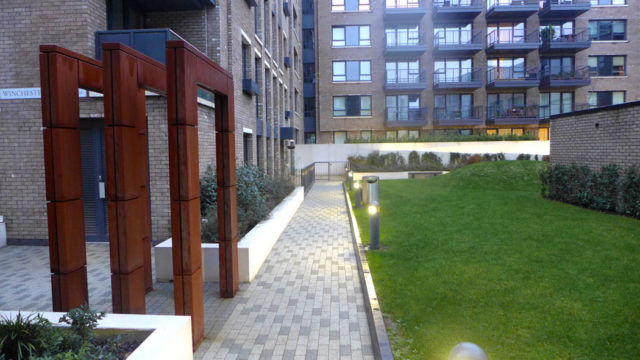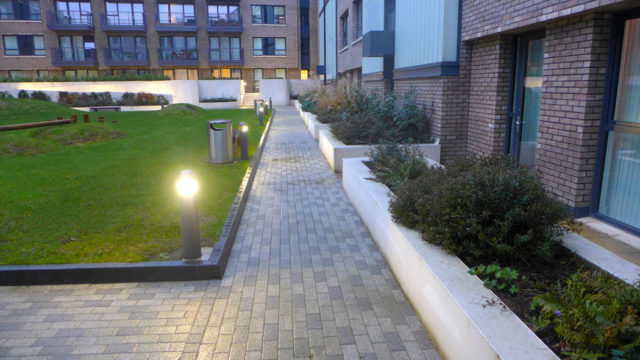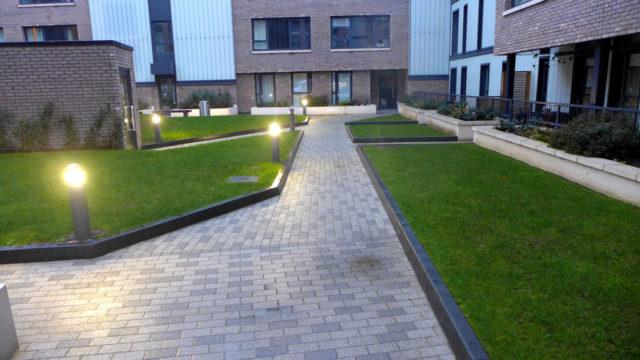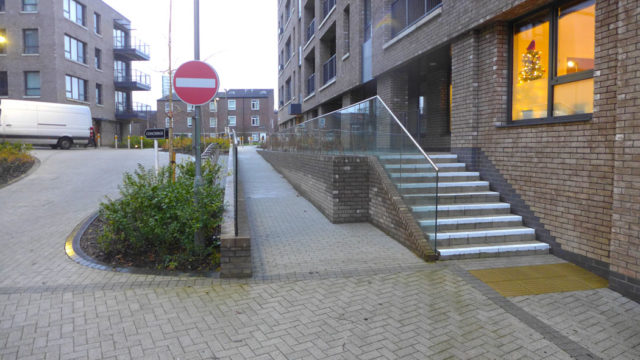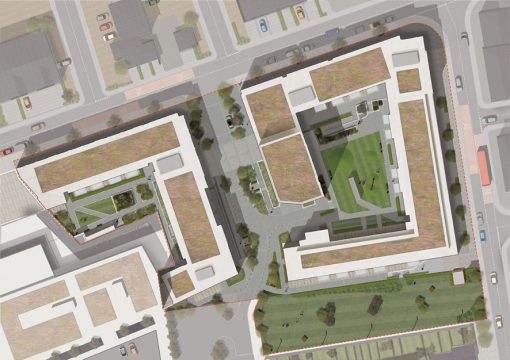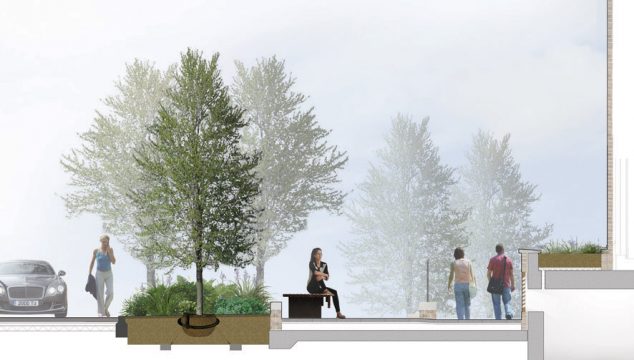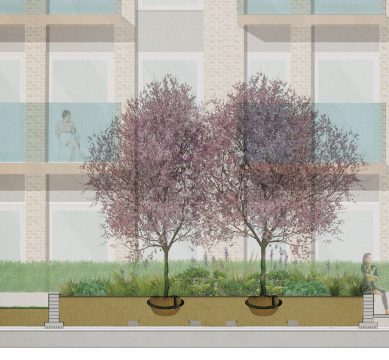We were appointed by a developer client as landscape architects on this 1.02 Ha, brownfield site. Our landscape architect’s brief was to review the consented scheme and to provide our client with cost saving options which would not affect the final quality of the landscape design. We were then tasked to provide our client with a full landscape architect ‘s construction package of information to enable the procurement and construction of the external works.
The development site consists of two new build residential blocks (which surround semi private courtyard spaces), a Home Zone between the two residential blocks (accommodating pedestrian and vehicle routes), a public open space and public footways to the Highways surrounding the built form. There is an existing change of level of approximately 3m from the highest part of the site to the lowest.
Both courtyard spaces are located above lower ground car parking zones. These are located on podium deck slabs and the landscape design of these spaces needed to consider the loading imposed on the slabs by our landscape proposals. The design of these courtyards need to provide defensible space to all of the dwelling which face onto the spaces. Elements of play needed to be incorporated into the east space.
The tree lined Home Zone space between the two blocks needed to provide vehicular access to the two lower ground car parking zones. In addition, the vehicular tracking requirements of the refuse and fire tender vehicles needed to be carefully considdered and accommodated within the design by our landscape architects. The landscape design of this space needed to provide a suitable public realm for this type of development and it provided a new thoroughfare, connecting two existing roads.
The public open space was an existing public park which the Local Authority suggested should be enhanced to provide a better interface between the existing dwellings and the proposed residential development.
Landscape Institutes Work Stages: F/G - K
Client: Galliard Homes
Architect: Galliard Homes

