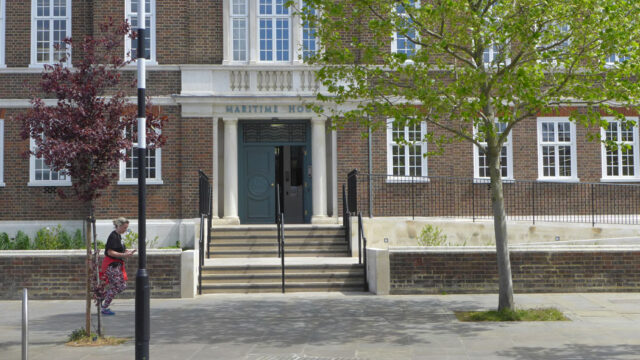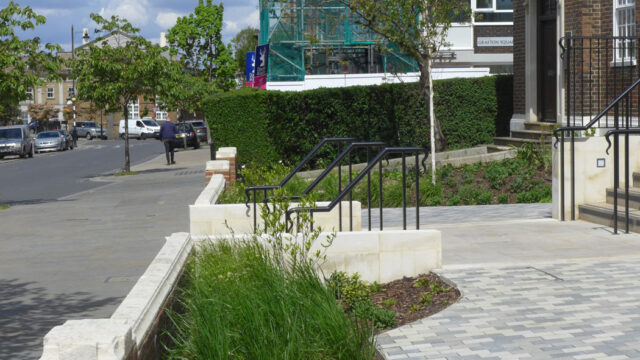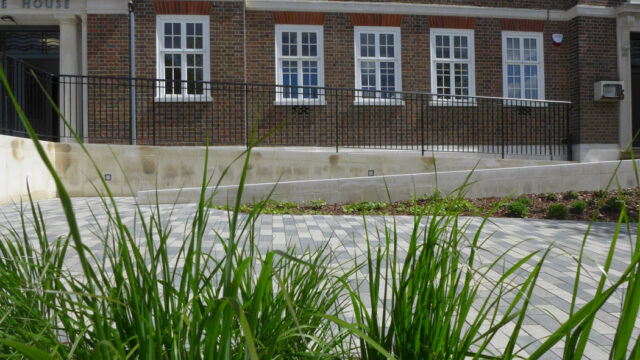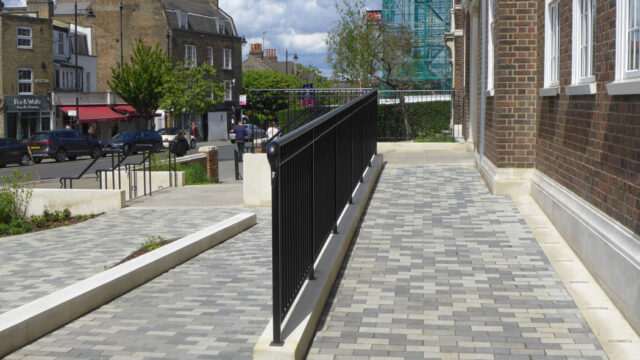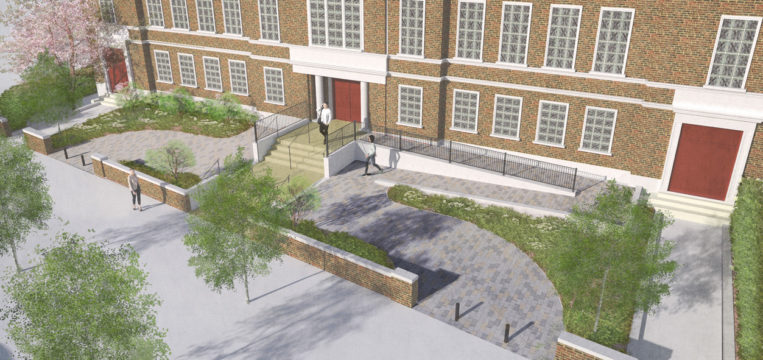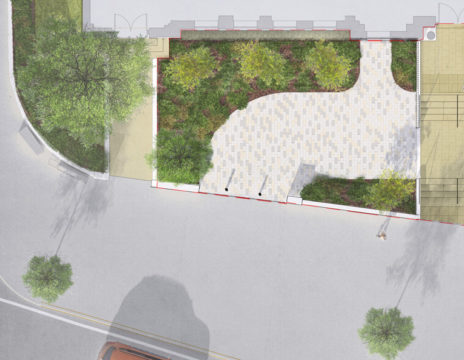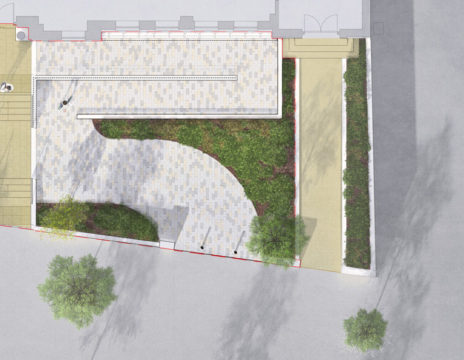Our landscape architects were appointed by a asset manager client to prepare an initial landscape design for client and design team sign off for this office refurbishment project. We then prepared a landscape package of planning information, tender information and construction status landscape architect ’s information. Once the project was under construction we were required to attend site at critical times.
The area requiring our landscape architects input was approximately rectangular in shape and located in the Clapham Conservation Area. It is bound by the building, two private pedestrian footpaths and a public footpath to the front of the plot. The exiting wall and coping to the front of the plot were to be retained.
The existing building is set back from the wide public footpath, providing sufficient space for occasional in out vehicular access within the pedestrian zone. This access provides an allowance for occasional necessary deliveries and drop off. A clearly defined pedestrian route bisecting this space was proposed by our landscape architects, providing a direct pedestrian route from the public footway to the main building entrance.
Due to the significant level change between the public footpath and main building entrance, Part M compliant access was considered carefully within our landscape design. A direct stepped access was provided to the main entrance and was defined by a different paving material. A ramped accesses was provided on one side of the main entrance.
The detail between the existing building and the proposed Part M compliant ramp needed to be carefully considered by our landscape architects as the existing air bricks to the building were below the proposed paving level.
Planting beds with trees were specified to the perimeter of the paved areas helping our landscape architects to deal with the level changes across the site and provide an attractive setting for this historic building.
Landscape Institutes Work Stages: 2 to 6
Client: RMT Union
Architect: Utility Projects

