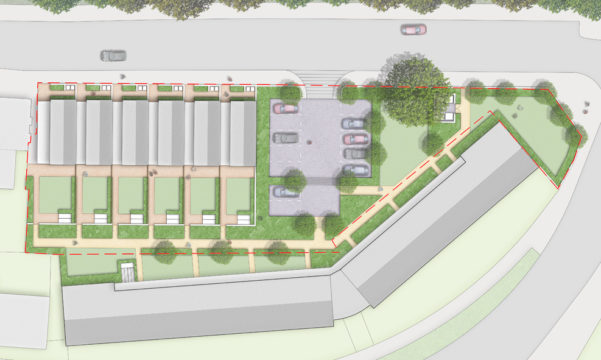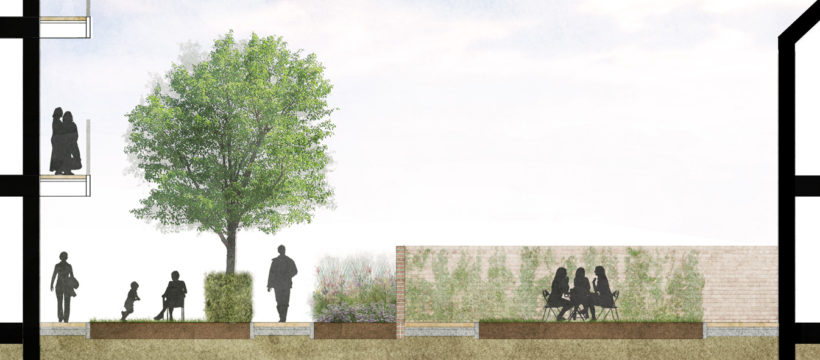Our landscape architects were appointed by a housing association client to prepare a landscape design to support a detailed planning submission for this proposed infill residential development located within housing association land. The development plot was located adjacent to an existing block of flats and the planning submission included proposals for the landscape adjacent to these existing dwellings.
The existing plot is located on a brown field site which contains an existing car park and various outbuildings. A number of existing mature trees are located within the plot boundary and the intention was to retain as many of these as possible within our final landscape architect ‘s design.
The landscape design consisted of moving the vehicular entrance to the site to create a larger developable plan area to enable the construction of 6 houses; relocating the existing car parking area to accommodate the same number of parking spaces as the existing condition; accommodating rear and front gardens to the new houses; ensuring the landscape proposals have a minimal impact on the existing tree identified for retention.
The landscape zone between the existing flats and the proposed houses was carefully considered by our landscape architects. This area was designed to help create a sense of privacy and reduce overlooking between these dwellings; provided an access route to the rear gardens of the new houses and provided semi enclosed communal garden spaces for the existing flats.
A new path network and planting was proposed in front of the east end of the existing flats. The intention for this design intervention was to help improve the sense of privacy to the existing ground floor flats and to help create a more attractive living environment.
The landscape design to rear and front gardens to the new dwellings was kept simple and uncluttered. The rear gardens accommodated a patio, planting (including climbers to the walls) and a shed. The gardens to the front accommodated an enclosed bin store and provided suitable defensible space between the sitting rooms and the public footway.
Landscape Institutes Work Stages: 2 to 3
Client: Lewisham Homes
Architect: PCKO (AHR) Architects


