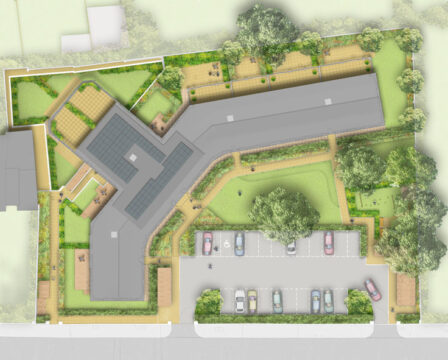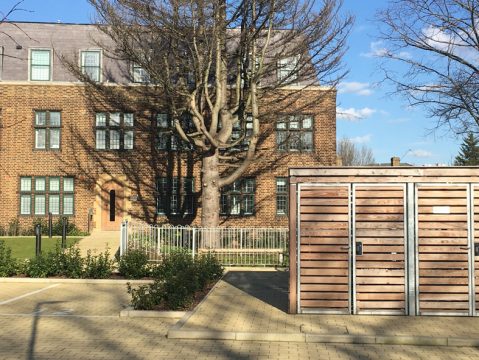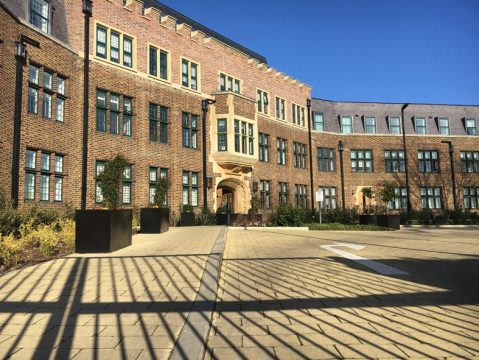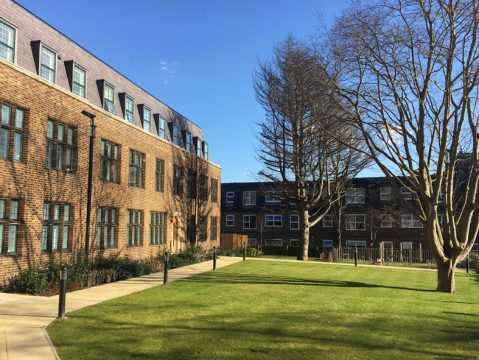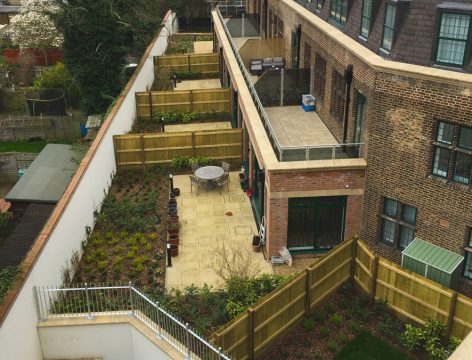We were appointed as landscape architects by a developer client on this refurbished building project. Once our initial landscape design sketch was approved we proceeded with the preparation of landscape architect ‘s information to satisfy Conditions. Our landscape architects were then tasked to produce full tender and construction packages of landscape architect ‘s information to enable the external works to be tendered and built. Finally, we were appointed to monitor the on site external works.
The entire landscape zone surrounding this existing building needed to be completely reconfigured. The landscape needed to accommodate off road parking, private gardens, shared amenity space, an under 5’s children’s play ground, a footpath network and storage for cycles and bins. Within the landscape zone a number of existing trees needed to be retained. The detailing of these trees at ground level was carefully considered by our landscape architects so as to minimise the detrimental impact of ground works and general building on their health.
Our landscape design retained the existing boundary wall and gates to Crescent Lane in their original position. For everyday use, separate gates open for pedestrian and car access. However, when refuse vehicle or fire tender access is required both gates will open. The pedestrian surface (which is flush with the carriageway) then functions as a vehicle over run.
Careful consideration was given to the north west corner of the site as these two private gardens are at lower ground floor level. It was critical that adequate light could enter these spaces and their respective dwellings.
To enable this development to take place an existing Tames Water main sewer needed to be relocated through the landscape zone. Our landscape architects worked with our clients civil engineer to carefully considered Thames Water’s comments. We developed a route which satisfied Thames Water’s requirements whilst providing an aesthetically pleasing landscape design.
Landscape Institutes Work Stages: E to L
Client: Galliard Homes
Architect: Osel Architecture

