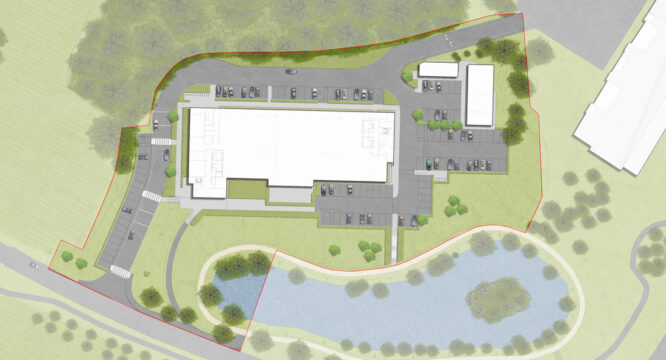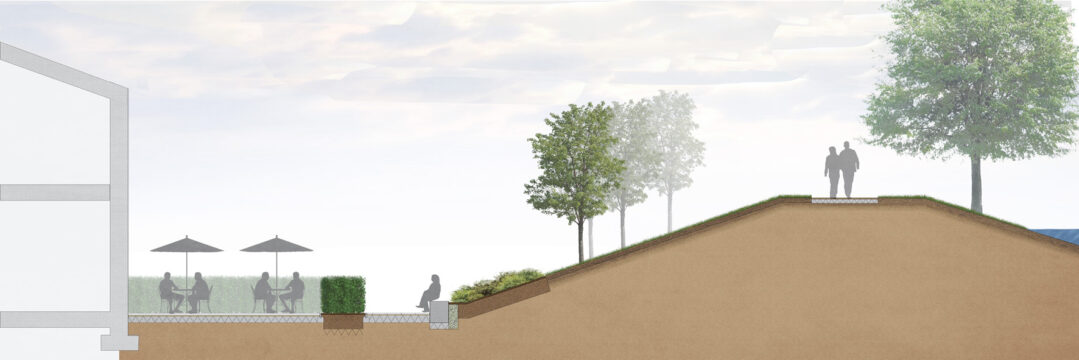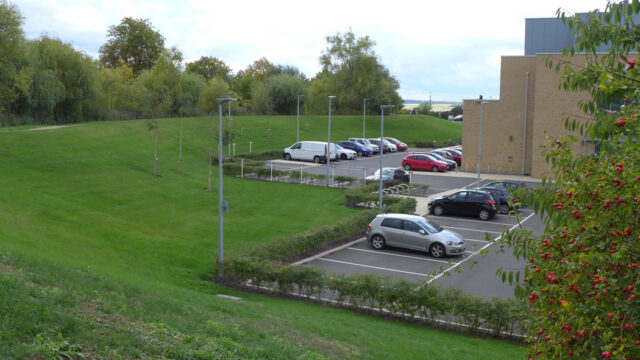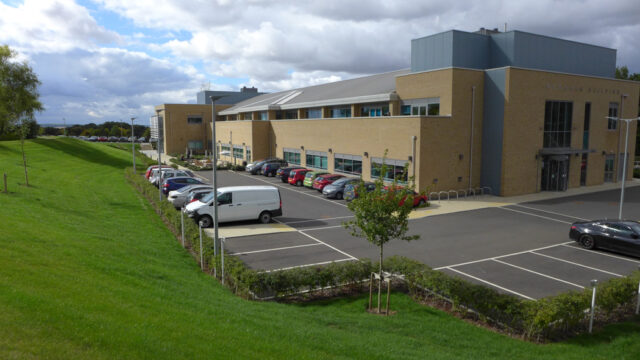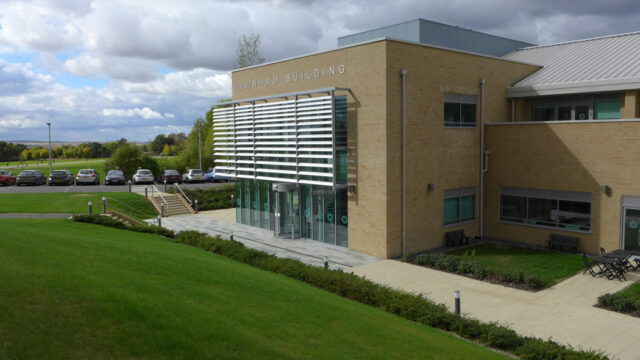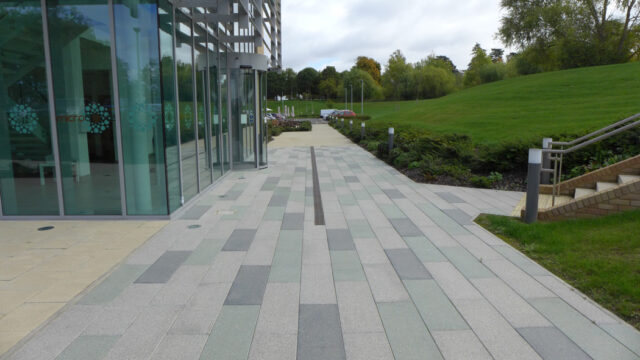We were appointed by a developer client as landscape architects on this repurposed office and research building located on a 1.28ha brownfield plot within a research park. Our scope was to provide landscape architect’s information for a detailed planning submission; information to satisfy planning conditions; a full package of tender and construction information for the external works; and to periodically attend progress meetings and to inspect the on site works as they progressed until the completion of the project.
The plot is set between an existing pond, to its west at a higher level, and existing woodland to its east, at a lower level. There was a steep bank between the building and the pond. This bank and associated vegetation mostly obscured the building when viewed from the park access road.
The strategy for the landscape design was to provide a more comfortable interface between the new building and the existing pond. This was achieved by regrading the bank along this edge and removing redundant areas of vegetation and areas of hard standing. This approach opened up views of the new building when viewed from the existing access road to the park. In addition, our proposals needed to consider and accommodate vehicular circulation, car and cycle parking, pedestrian circulation and wayfinding and Part M compliance.
There were a significant number of existing trees on plot and adjacent to the plot boundary. Their locations were carefully considered by our landscape architects, particularly in locations where the ground plane was being recontoured.
The palette of hard landscape materials were carefully selected to ensure the external works complemented that of the built form. Materials were selected for their robustness and arranged so as to aid with wayfinding. High quality pavers were selected for the main entrance of the building.
Appropriate planting was carefully selected for each location. All tree species specified were native and the shrub and ground cover planting selected was a mixture of native and non-native wild life friendly planting.
Landscape Institutes Work Stages: 2 to 6
Client: Aviva Investors
Architect: BCR Infinity Architects
Developer/ Contractor: Churchmanor Estates Co. Plc.

