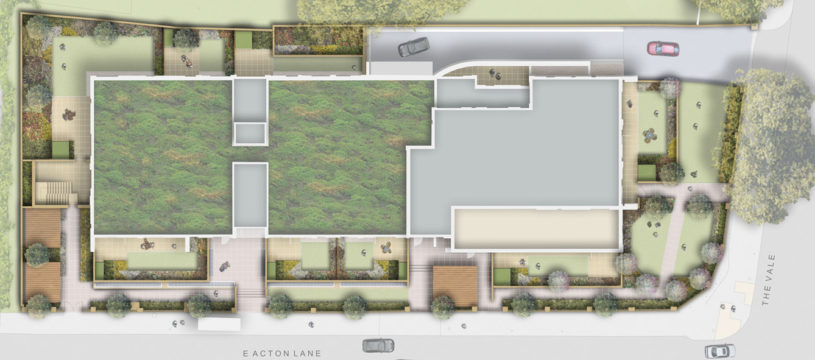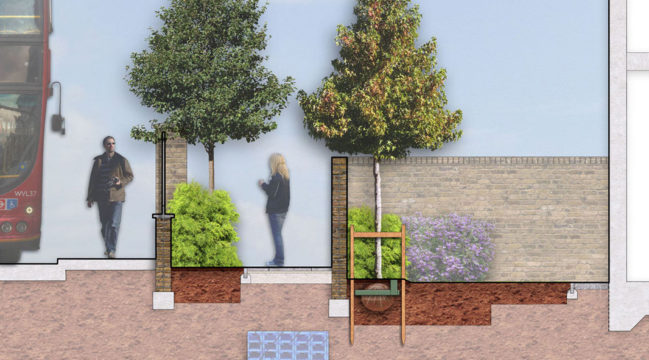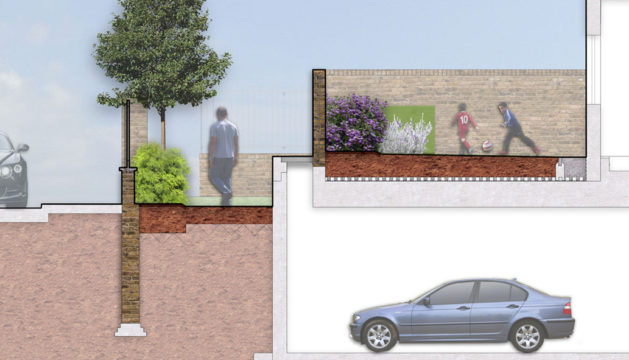We were appointed by a developer client to review an existing landscape design then provide landscape architect’s information to discharge landscape related Conditions for this residential development located in Acton, West London. Our landscape architects then produce a full package of landscape architect ‘s information to enable the tender of the external works.
The proposed built form is located on a podium deck ground floor slab with the slab extending beyond the envelope of the building. Below the ground floor slab a basement car park is located with the car parking being accessed via a ramp at the rear of the building. The ground floor slab also accommodates a number of private ground floor patios to the front of the building. Our landscape architects worked closely with the structural engineer and architect to achieve a satisfactory drainage detail within this zone. The planting details were also carefully considered so as to ensure a health growing environment was provided for the planting specified.
Natural ventilation to this car park was partly achieved by vents located within the shared amenity space. Our landscape design attempted to provide an appropriate level of quality for these elements in order that they were seamlessly accommodated within their surrounding context.
All private patios which abut the shared amenity spaces needed to have an element of defensible space. Our landscape architects suggested the erection of a 1.8m high London stock brick walls and shrub planting to achieve this aim.
The plot boundary to the busy East Acton Lane and The Vale needed to create an appropriate edge to the site. A London stock brick and railing wall was erected. Behind this wall a hedge and a row of trees were planted. Our landscape architects specified trees which would provide some visual screen between the mass of the building and the carriageways.
Landscape Institutes Work Stages: E - F/G
Client: Mizen Design Build
Architect: StockWool



