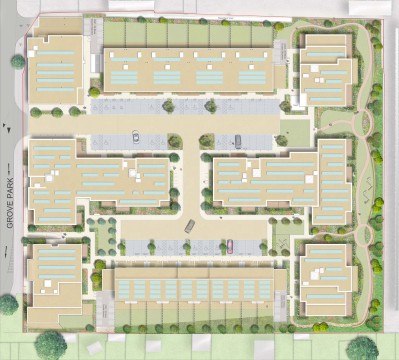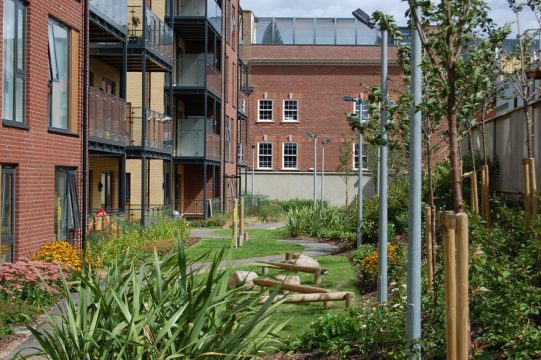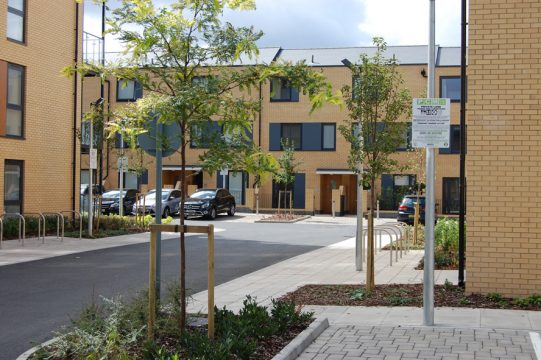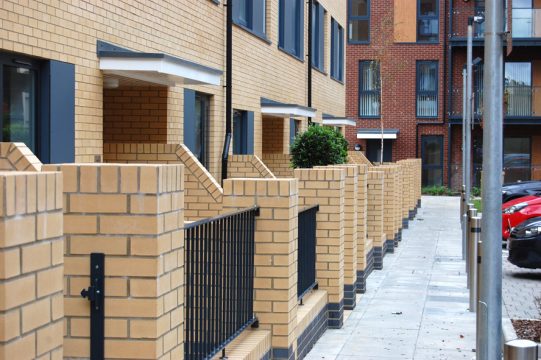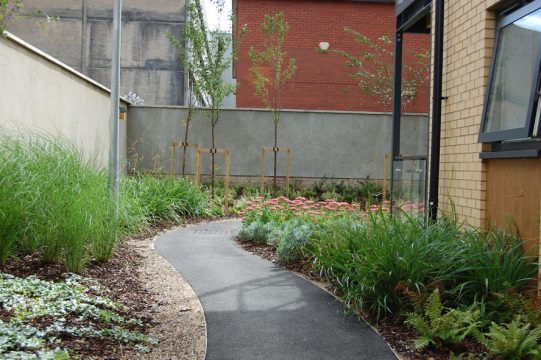We were appointed as landscape architects by a developer client on this 227 unit new build residential development located in north London. Our initial task was to prepare a sketch landscape design which reconfigured a consented scheme for sign off by our client. This approved design was then developed and was resubmitted to the Local Authority for approval. We were then tasked with the prepare landscape architect ‘s information to satisfy Conditions and then to produce full tender and construction packages of landscape architect ‘s information to enable the external works to be tendered and built. Finally, we were appointed to monitor the external works as the progressed on site.
This new build residential scheme is located on a 1.15ha brown field site of a former factory. There were no existing trees on site and the plot was considered to be of low ecological value by our ecological consultant. All party walls to this development were carefully considdered by our landscape architects. A plan was produced identifying our proposal for every boundary condition and this was submitted for approval.
Contamination, surface water drainage, existing levels and the interface at the plot boundary all needed to be considered carefully as part of the design process. The access and circulation of fire tender, refuse and delivery vehicles were accommodated within our carriageway design.
Part of the car parking for the site is located under the north residential block and carriageway. In this location the entire landscape design is located over a podium deck and has been detailed accordingly.
The site has been designed as a ‘Home Zone’ with shared surfaces throughout. Where possible all ground floor units were given private gardens with a patio and some planting. A dedicated under 5’s play area has been incorporated into the public realm landscape and a linear park has been located to the rear of the development.
Landscape Institutes Work Stages: D to L
Client: Galliard Homes
Architect: Fleming Maguire Architects

