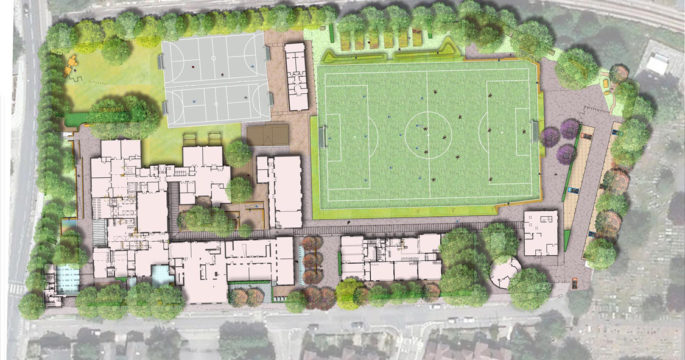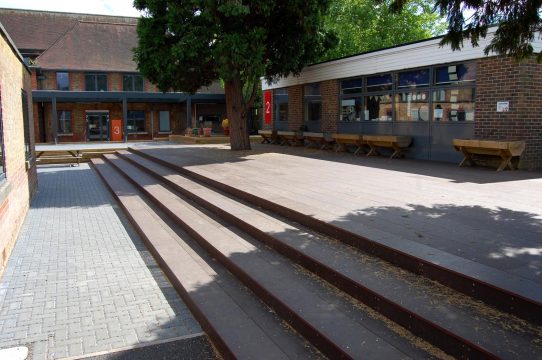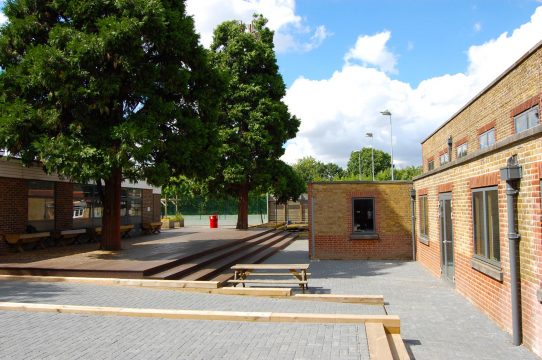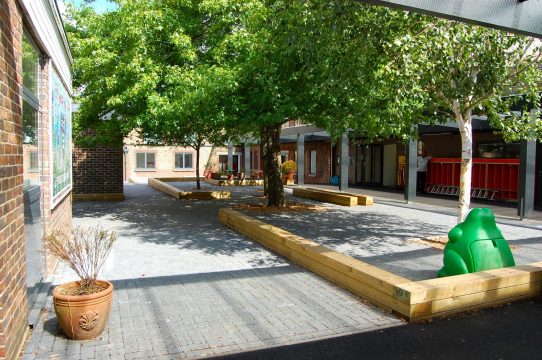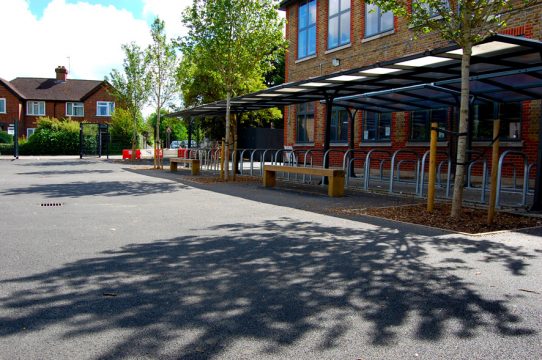We were appointed as landscape architects by a design and build contractor client on this refurbished school project located in Teddington, West London. Our scope was to develop an existing landscape design and to provide detailed landscape architect’s information to submit to the Local Planning Authority to satisfy Conditions. In addition, we provided a detailed package of landscape architect ‘s construction information for specific areas of the site to enable our contractor client to implement these proposals. Due to the significant number of existing trees on site the Local Authority’s Tree Officer were very interested in the specific construction details proposed within the root protection zones of existing trees to be retained.
The site was an existing school where a number of structures were to be demolished, a number of classroom blocks were to be built. The external spaces were to be rationalised and modified to suit the revised building layouts and to provide an improved external environment for the children attending this school.
Within the canopies of the existing trees our landscape architects proposed no dig construction, in line with industry best practice. Where wooden decks were proposed we adopted construction techniques which would minimise the likely detrimental impact on the roots of the existing trees. In addition we adopted a number of construction techniques on paved surfaces to provide the desired surface finish whilst minimising the impact of construction on the existing trees.
The football pitch was remodeled to accommodate excess fill and some contaminated fill generated by site excavations. We developed a landscape design so as to minimise the impact of the football pitch on existing and proposed structures and ensured that adequate circulation space was maintained.
Our landscape architects worked closely with the architect and engineer to ensure our proposals were suitable for their specified end use.
Landscape Institutes Work Stages: E to K
Client: London Borough of Richmond Upon Thames
Architect: Anshen and Allen Architects
Developer/ Contractor: Jerram Falkus

