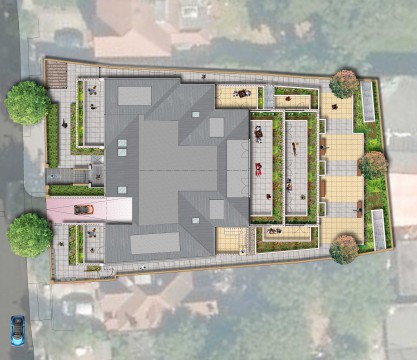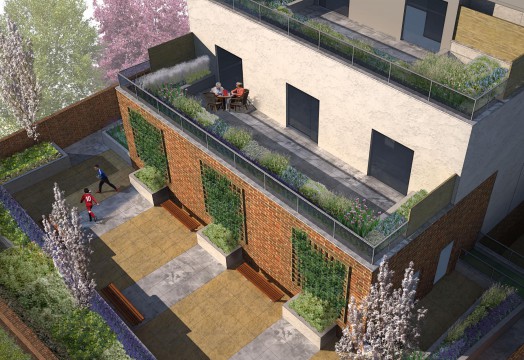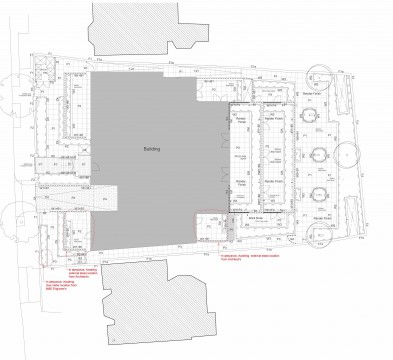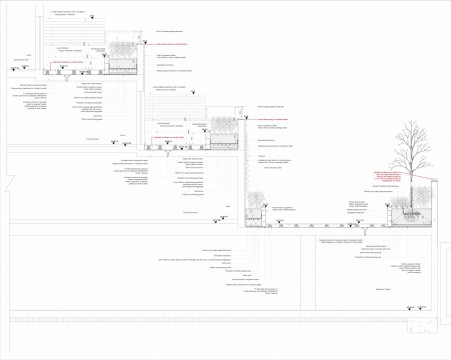A developer client appointed us as landscape architects on this new build residential development, located in North London. We were initially tasked with the production of a sketch landscape design, this needed satisfy our client from a cost and design perspective. Once signed off we proceeded with the production of landscape architect ‘s information to satisfy Planning Conditions. This was followed by a full landscape architect ‘s package of information to enable the tender of the external works. We were also appointed to monitor the on site works as they proceeded on site.
The entire development for this project is located over a basement car park. The implications of this is that the hard and planted landscape is located over a podium deck concrete slab on all four levels of our proposal. Our landscape architects gave careful consideration to the drainage of the paved and planted areas. In this instance a drainage mat onto of the waterproof structural slab was proposed.
At the first and second floors private terraces were proposed. These areas contain an area of paving with raised planters and glass balustrade to their perimeter. At the ground floor, to the rear of the building, a communal private garden is proposed. This is comprised of raised planters with climbers, shrubs and small trees. Within the large planters two vents to the basement car park needed to be accommodated within our landscape design, these structures were screened with planting. At the lower ground floor level private gardens are proposed for the flats at this level. Where possible climbers were incorporated into the landscape design to provide some planting whiles maximising the usable space for the residents.
The front of this residential development needed to accommodate vehicular access to the lower ground floor car park, the stepped main pedestrian entrance to all flats, covered bin stores and access to various service meters.
Landscape Institutes Work Stages: E to L
Client: CG Towers
Architect: Randall Architecture




