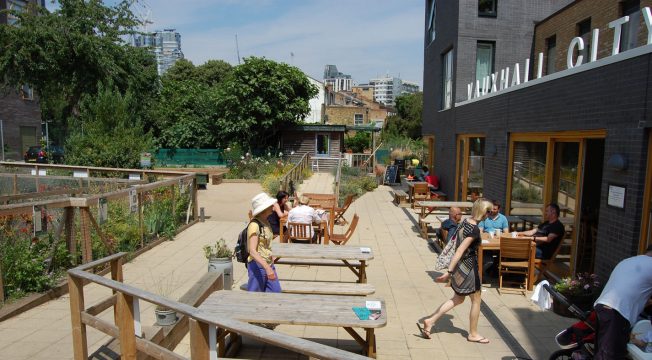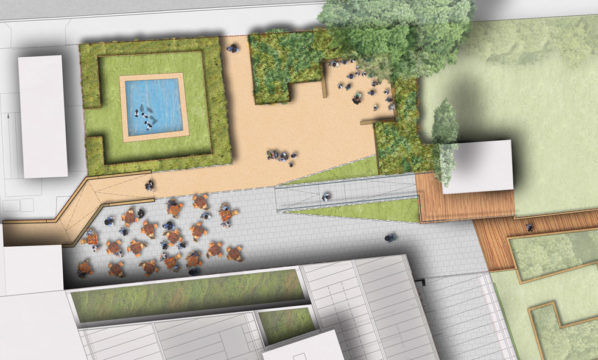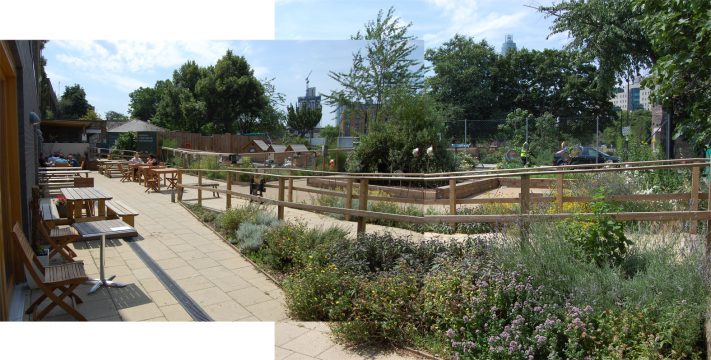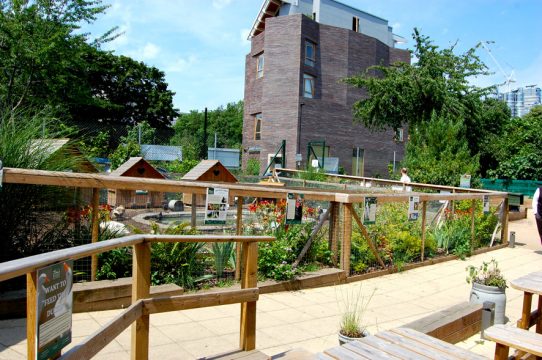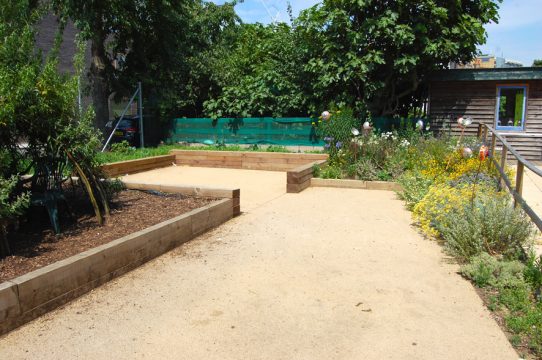We were appointed by a developer client as landscape architects on this proposed community facility located adjacent to the existing Vauxhall Pleasure Gardens. We were initially tasked to provide a sketch landscape design to the satisfaction of our client and design team members. Once approved, we provided our client with landscape architect ‘s information to support a detailed Planning submission. This was followed by the preparation of landscape architect’s information to satisfy Conditions then full landscape Tender and Construction packages of information to enable its construction.
The site formed part of the main body of the existing City Farm and its associated allotments. The City Farm’s proposal was to refurbish and extend the existing building and repurpose it at the ground floor level to provide a local cafe and community facility. Our remit was to provide a landscape design that provided a suitable setting for the cafe and to stitch our landscape proposal into the existing farm and allotment context. The City Farm had a list of requirements and our landscape architects needed to incorporate these into our proposal. Client sign off was required at each stage of the project as it developed.
Within our landscape design our landscape architects needed to provide an external cafe seating area, incorporate a duck pond and provide a seated external classroom space where school children could gather. All surfaces within this site needed to be Building Control Part M compliant. This was particularly challenging as the cafe area is significantly lower than its surrounding context.
Our landscape architects gave careful attention to the existing levels within the vicinity of a number of trees at the north west corner of the site. It was important to our client that these trees survived the development process and continued to thrive once the building works were complete.
Landscape Institutes Work Stages: C to L
Client: St James Group
Architect: Base Associates

