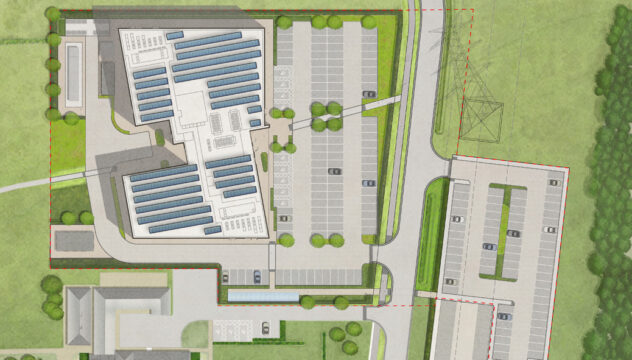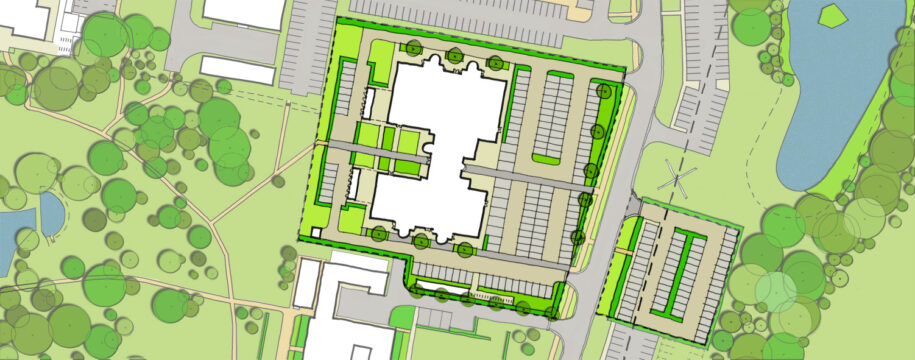We were appointed by a fund manager client as consultant landscape architects on this new build office and research facility located on a 1.32ha brownfield plot. Our scope was to provide landscape architect’s information to secure planning consent, discharge conditions; provide a full package of tender and construction information for the external works and to provide support during the construction phase of this project.
The existing plot is set within an attractive setting of open parkland, an arboretum and a number of lakes. These elements in conjunction with other laboratory, office and supporting buildings and infrastructure combine to form Chesterford Research Park.
The strategic landscape design for this development needed to consider interfacing with existing levels, vehicular circulation, car and cycle parking, pedestrian circulation, wayfinding and Part M compliance.
The car parking has been located to the front of this facility, facing the park ring road. Service deliveries and mechanical pant are located at the rear of the building, facing the arboretum. To the front and rear of the building a break out space has been integrated in the design.
The palette of hard landscape materials were carefully selected to ensure the external works complemented that of the built form. Contrasting materials were selected to define the vehicular running surface and the parking bays, with contrasting blocks defining the edges of the individual parking bays.
Planting has been used throughout the site to provide structure, enclosure, screening, opportunities for wildlife and joy. The planting to all areas has been carefully selected so as to thrive in their proposed locations. The types of vegetation are varied and are designed to provide interest all year round.
In all location native and/ or wildlife friendly planting has been specified. This includes Blackthorn and Wild Privet hedging to the perimeter of the plot and the planting of predominantly native tree species through out. Complimenting this is our predominantly native ornamental ground cover mix. These in combination provide a valuable wildlife resource.
Landscape Institutes Work Stages: 2 to 6
Client: Churchmanor Estates Co. Plc.
Architect: BCR Infinity Architects
Developer/ Contractor: Glencar Construction


