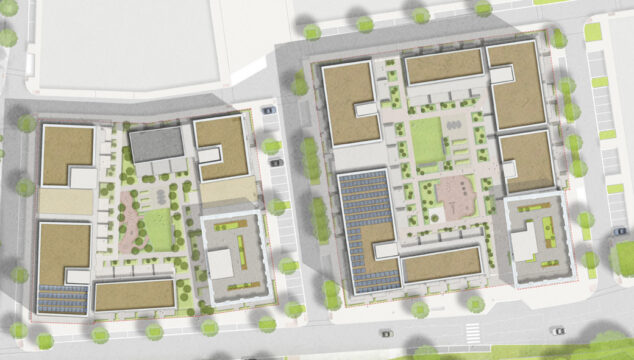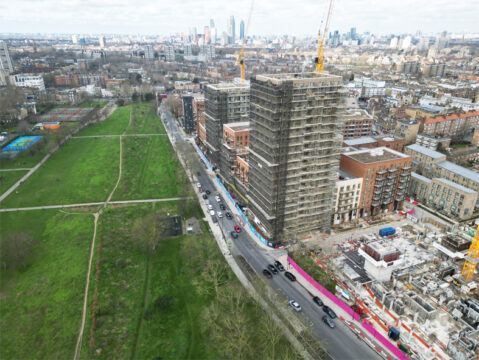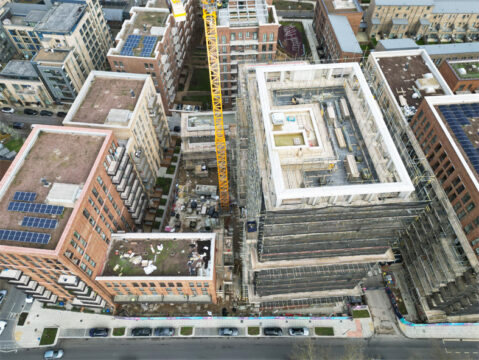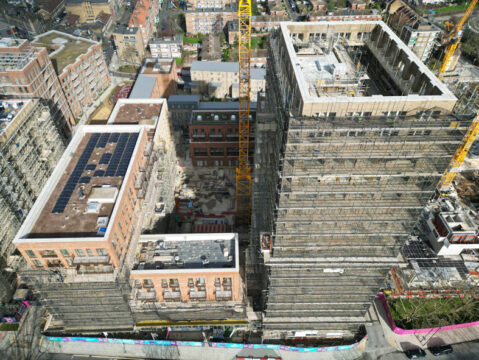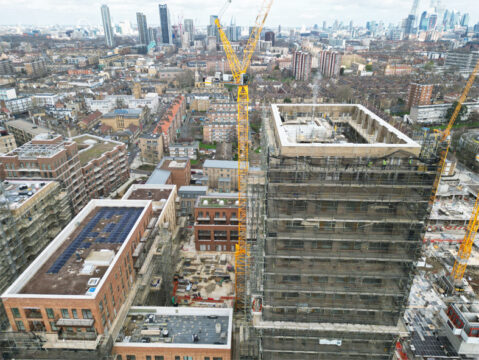We were appointed by a contractor client as landscape architects on this 0.83Ha new build residential development located on the north boundary of Burgess Park, Walworth. These two blocks (S05 and S06) form the second phase of this three phase development. Both blocks have courtyards at their centres, with buildings of varying heights surrounding these two spaces. Building S06 courtyard is located at ground level and has a roof garden/ viewing platform located at level 14 on top of the south east corner tower. Building S05 courtyard is located on the level 1 podium deck and has a roof garden/ viewing platform located at level 18 on top of the south east corner tower. Our initial scope was to provide landscape architect’s information satisfy landscape related conditions. This included providing general arrangement drawings and a number of sections through the podium deck buildups.
We are now in the process of finalising our construction packages of information and works for both block is due for completion later this year.
When developing the layouts at ground level for both plots, the site existing conditions to their perimeters were carefully considered by our landscape architect. Building Control, Part M4(3) compliance was required for a significant number of ground floor dwellings. Each dwelling at ground floor has their own private patio and planting to their boundary.
The planting to both courtyard spaces was carefully considered by our landscape architects. We ensured they were suitable for their specified locations and that they would provided all year round interest. A significant proportion of evergreen species were specified to provide an evergreen backdrop to the courtyards.
Both courtyard gardens provided private patios for each dwelling located at landscape level; age appropriate play spaces; growing spaces and spaces in which residents can relax. Structural planting was use to help provide a variety of spaces open and intimate spaces.
Landscape Institutes Work Stages: 4a to 6
Client: London Borough of Southwark
Architect: Tooley Foster
Developer/ Contractor: Hill Partnership

